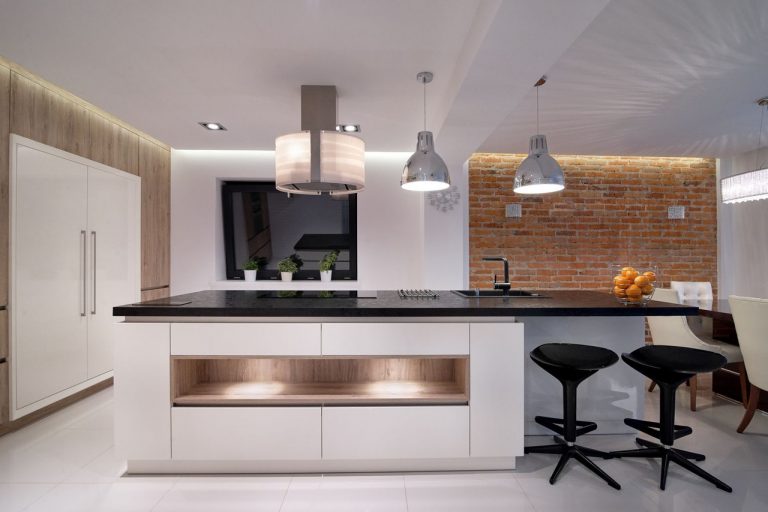Types of Kitchens
Post by : favouritehomes
The days when kitchens were dreary workplaces where the women of the house slogged long hours to put meals on the table are long gone. Thankfully enough, the kitchens of this era are more central to daily living and serve double-duty as family rooms, informal dining area and sometimes even as an extension of the entertainment area.
The kitchen now is not only a multi-purpose room but also a multiple-cook room where more than one member of the family cooks. The changing status of the kitchen into a socializing area means that we need to make kitchens look classier and more elegant with some sitting spaces too as per its uses. Hence the layout of the kitchen becomes important as it is a representation of how you cook and socialize there. There are different types of layouts to the kitchen, some of which are mentioned below:
One-wall kitchens: This layout is the ultimate space-saver kitchen which is ideal for smaller studio apartments. The single wall consists of the entire set-up including the cooking area, sink as well as fridge and storage area. Some kitchens might include an island too in an attempt to divide the cooking area. Being open, it’s easy to be part of the home while cooking.
Galley kitchens: These are ideal as one-cook kitchens and consist of utilities arranged along two walls with a walkway in-between. One side usually houses the cooking area while the other has the washing and storage area. There isn’t much space here for people to hang out in.
L-shaped kitchens: These allow for maximal space usage for small and medium-sized homes and could even include a small island in-between the two legs. It’s easy to add multiple work zones in this place along with a dining area.
Horseshoe kitchens: This kind of layout is basically a shape with three walls for placing appliances and cabinets. This is a multi-cook kitchen with enough space for traffic flow.
Kitchens with islands: An island can include appliances and be used for storage too; it can also be used as an extension of the work area or as a place to dine, with stools for seating. Islands are versatile as an L-shaped kitchen can be made into a U-shaped kitchen with an island.
Peninsula kitchens: Peninsulas work as connected islands; they can convert an L-shape into a U-shape, or a U-shape into a G-shape layout. Such kitchens have more clearance and space.
Aside from the layout, we have different kinds of set-ups including the contemporary kitchens, the farmhouse kitchens as well as the cottage-style kitchens. They all have to do with the type of material used for countertops, the style of cabinetry, patterns, colors, and materials. To get the vintage appeal, use earthen shades and for contemporary styles, brushed steel or bronze finishing makes your kitchen super-stylish.
 +91-98959 94000
+91-98959 94000 +971 501148100
+971 501148100











