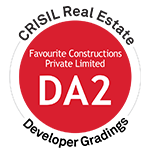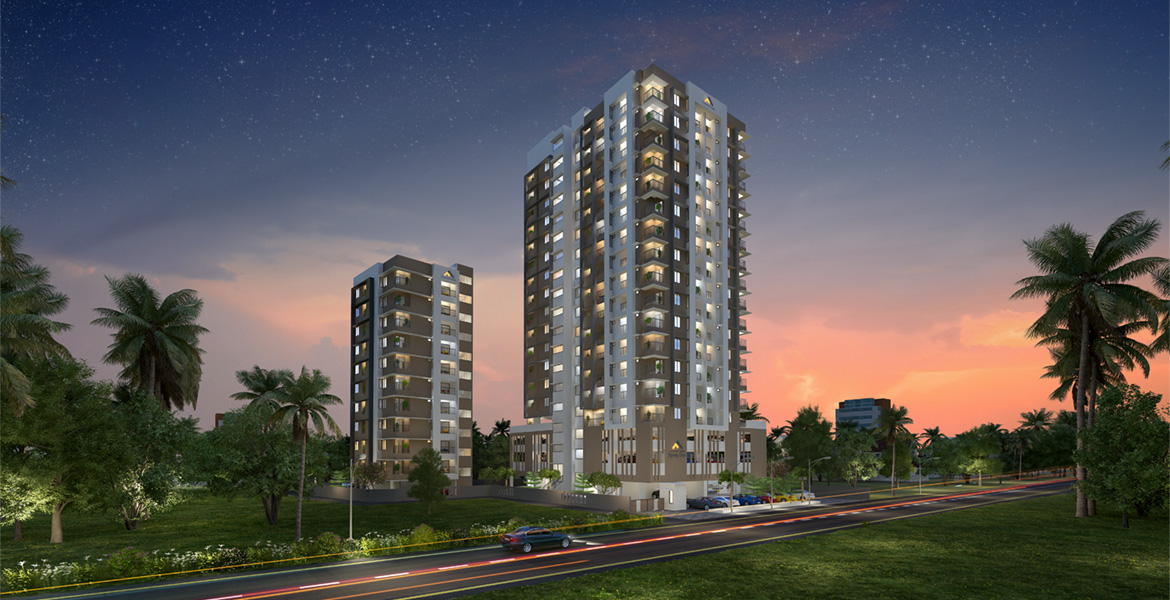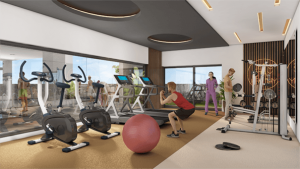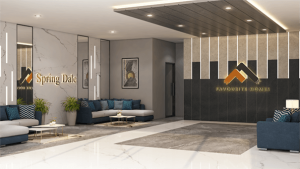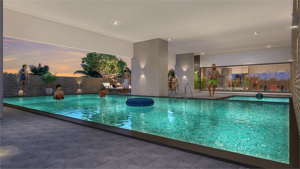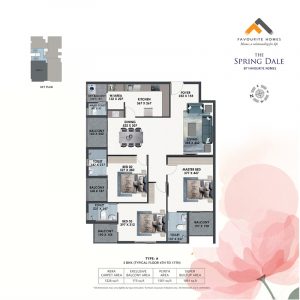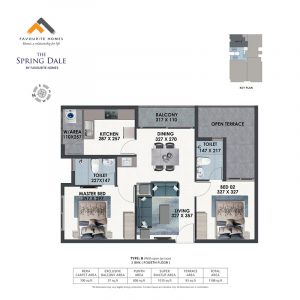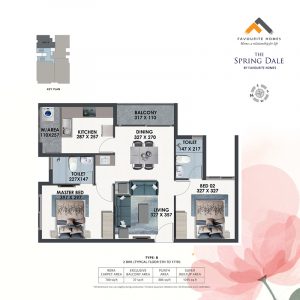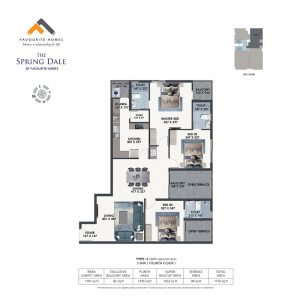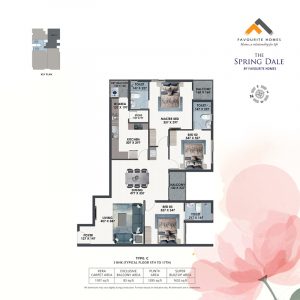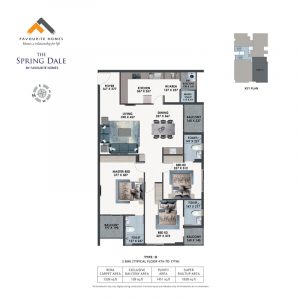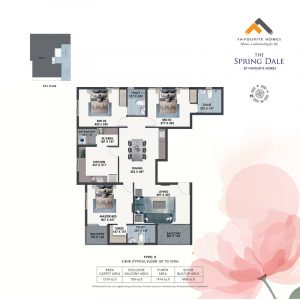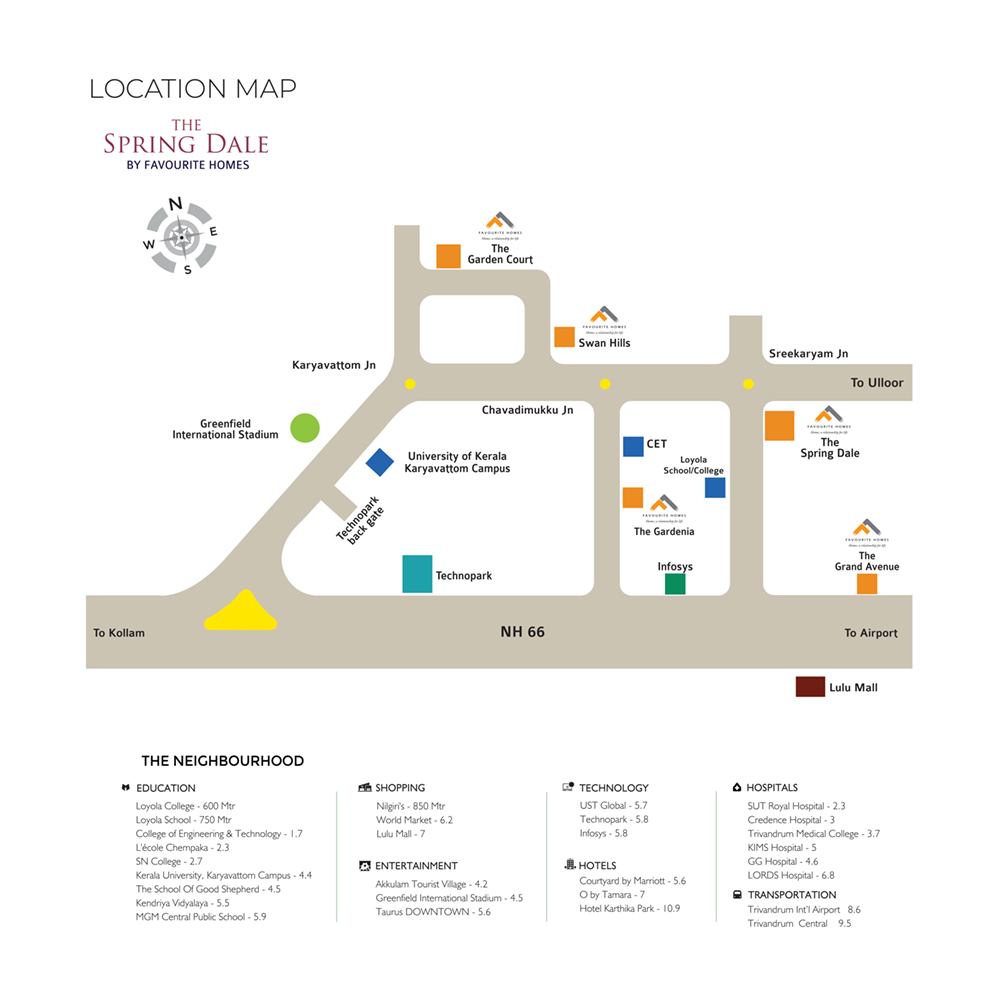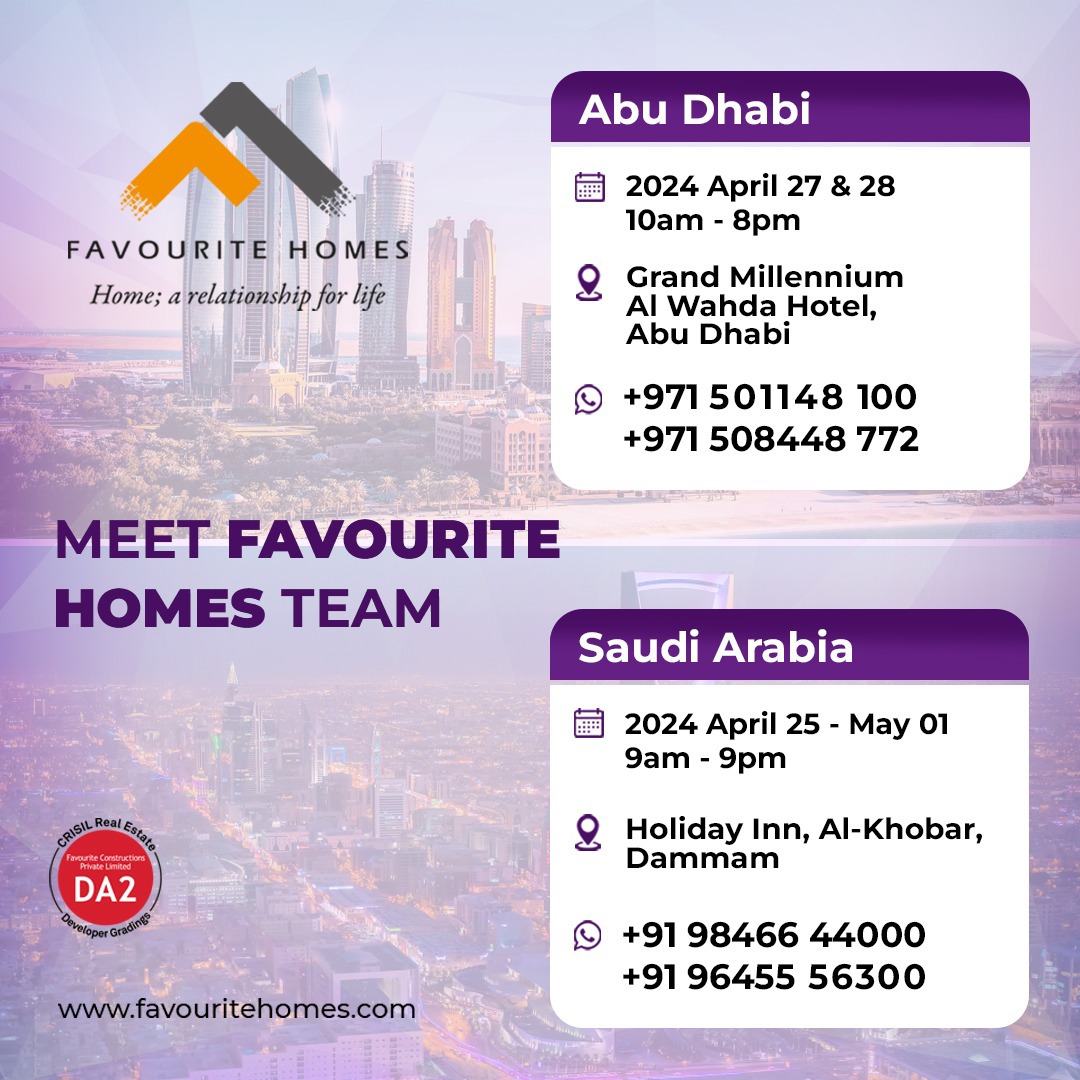
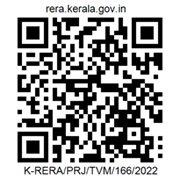
The Spring Dale by Favourite Homes
Apartment Overview

Location : Sreekaryam Jn, Trivandrum |
Building Type : Luxury Apartments |
Units : 66 Luxury Apartments of 2, 3 Bedrooms |
|
Permit Number : UE2/BA/52/22 (UE2/2374/22) DTD: 11/10/2022 |
Status : Flats in Trivandrum Status : Builders in Trivandrum Status : Ongoing |
RERA REG Number : K-RERA/PRJ/TVM/166/2022 |
Apartment Description
A Big step up in Lifestyle
Kerala’s leading builder is delighted to launch a beautiful new collection of 66 luxury apartments (2 & 3 BHK) in Trivandrum’s prime neighborhood. Say hello to The Spring Dale by Favourite Homes.
A Gem of a Location
The Spring Dale is coming up at Sreekaryam, one of the most sought-after neighbourhoods in Trivandrum for home buyers. It’s close to the fast-growing Kazhakkoottam with its ever expandingIT hubs, Greenfield Stadium, Lulu Mall – one of the largest malls in India, schools, restaurants, hospitals, banks and more. Whether its education, entertainment, healthcare or retail, every convenience is close by. Sreekaryam has always been a hotspot of the capital city for decades. Today, it’s part of a new growth corridor that is witnessing phenomenal infrastructural development. When you live in Sreekaryam, you will be staying in the heart of the new Trivandrum.
Every convenience at your command:
The Spring Dale is a tapestry of experiences so rich, it substantially enhances the quality of your life. Thoughtfully added facilities and conveniences are all at your disposal within the property’s boundaries. Leisurely morning walks, an intense workout at the gym, a lively party at the open terrace, a blissful session of yoga and meditation – these are some of the many experiences you can enjoy at one of the most sought-after addresses in the city.
The Spring Dale creates the perfect ecosystem for its elite residents to meet, socialise, and bond with each other. The project is designed to create a community of like-minded people from diverse professions, where exchanging views is as easy as sharing a cup of coffee, or playing a round of carrom.
Designed to bring you joy
Step into the elegant designer lobby and the elevators silently whisk you up to your floor. Each state-of-the-art apartment is beautifully planned and embellished with superior quality specifications and amenities that whisper ‘luxury’ in every square foot. Spacious and grand, your residence is meticulously planned to optimize space. Every room, invites fresh air and natural light, to keep you bright and cheerful throughout the day. Just as beautiful are the landscaping and the common amenity spaces. Below, the city rushes, while you live cocooned in comfort, high above the din and chaos.
Gallery
-
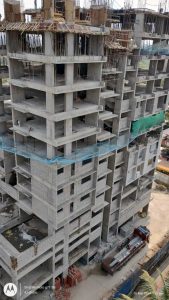
STATUS AS ON APRIL 2024
-
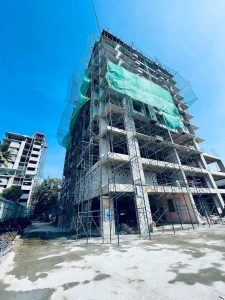
PROJECT STATUS AS ON MARCH 2024
-
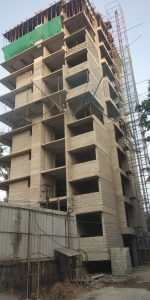
PROJECT STATUS AS ON FEBRUARY 2024
-
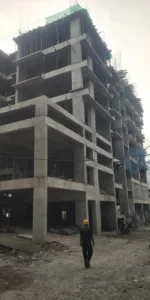
PROJECT STATUS AS ON JANUARY 2024
-
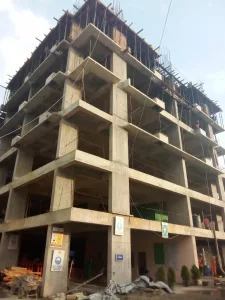
PROJECT STATUS AS ON DECEMBER 2023
-
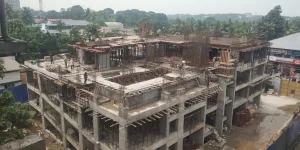
PROJECT STATUS AS ON NOVEMBER 2023
-
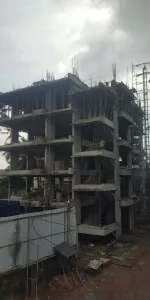
PROJECT STATUS AS ON OCTOBER 2023
-
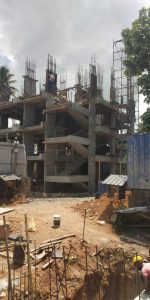
PROJECT STATUS AS ON SEPTEMBER 2023
-
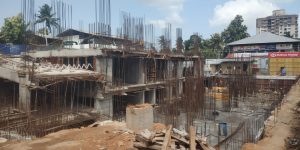
PROJECT STATUS AS ON AUGUST 2023
-
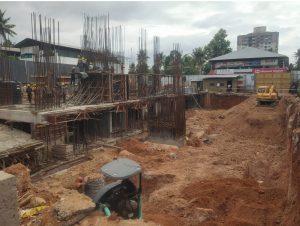
PROJECT STATUS AS ON JULY 2023
-
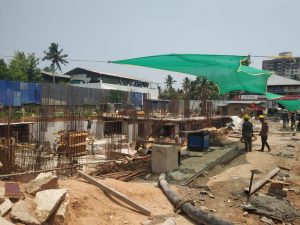
PROJECT STATUS AS ON JUNE 2023
-
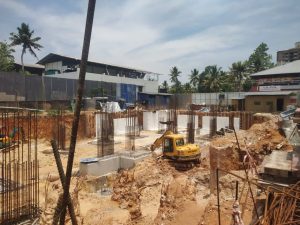
PROJECT STATUS AS ON MAY 2023
-
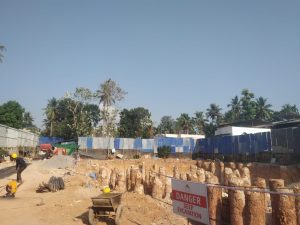
PROJECT STATUS AS ON APRIL 2023
-
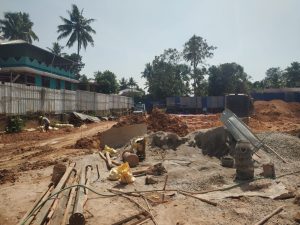
PROJECT STATUS AS ON MARCH 2023
-
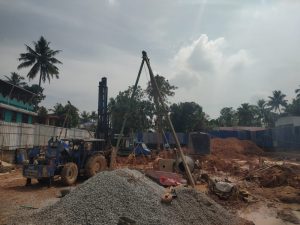
PROJECT STATUS AS ON February 2023
-
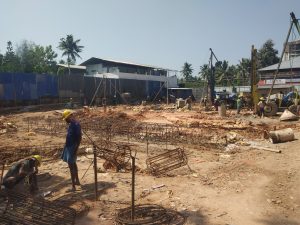
PROJECT STATUS AS ON January 2023
-
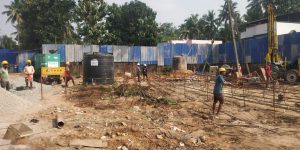
PROJECT STATUS AS on December 2022
-
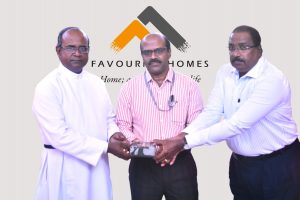
STONE LAYING
Amenities
-
1
Swimming pool with toddler’s pool
-
2
Well-equipped Air Conditioned health club
-
3
Well-equipped Children’s play area
-
4
Party area with Barbeque counter.
-
5
Air conditioned Multipurpose Hall/Association Room.
-
6
Indoor recreation area with equipments.
-
7
Electric car charging points in every car park.
-
8
Solar powered automatic sensor lights for passages.
-
9
Video Door phone.
-
10
Automated Digital lock for front entrance door
-
11
Car wash area
-
12
Foot lamp in master bedroom.
-
13
Gas leak detector.
-
14
Fiber to the home internet facility.
-
15
Elegantly furnished stylish entrance lobby.
-
16
Reticulated Gas supply.
-
17
Access control system.
-
18
Automatic sensor lights in parking area.
-
19
Separate room for maid and driver with toilet.
-
20
Intercom to apartments from security cabin and among apartments.
-
21
Bio-degradable waste management system/Incinerator.
-
22
CCTV visitor surveillance.
-
23
Elevator and bed lift with automatic rescue device.
-
24
Profiled rubber column corner guards with reflective sticker in parking area
-
25
Shopping trolleys for in house use.
-
26
Automatic power backup for common areas. For individual apartments backup shall be provided for all points excluding AC and power points subject to a maximum of 1000 Watts.
-
27
Round the clock Security.
-
28
Independent Letter Box.
-
29
Care Taker Lounge.
-
30
Common electric transformer, Electrical unitized substation.
Features
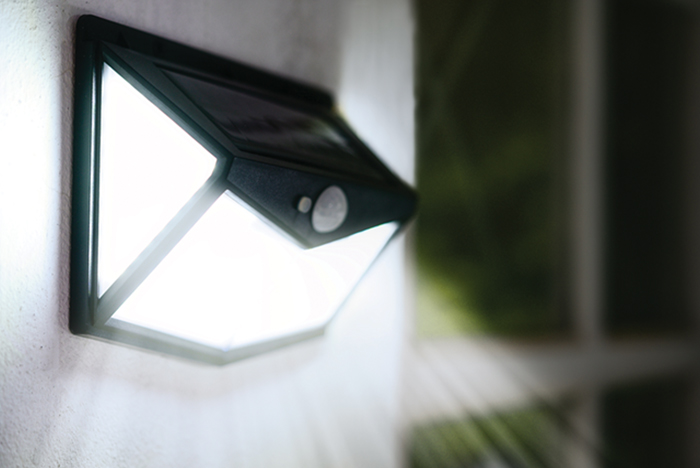
Automatic Sensor Lights for Passages
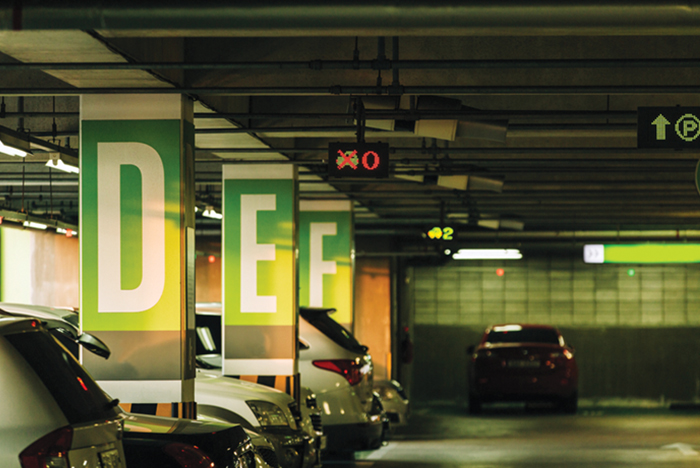
Automatic Sensor Lights in Parking Driveway
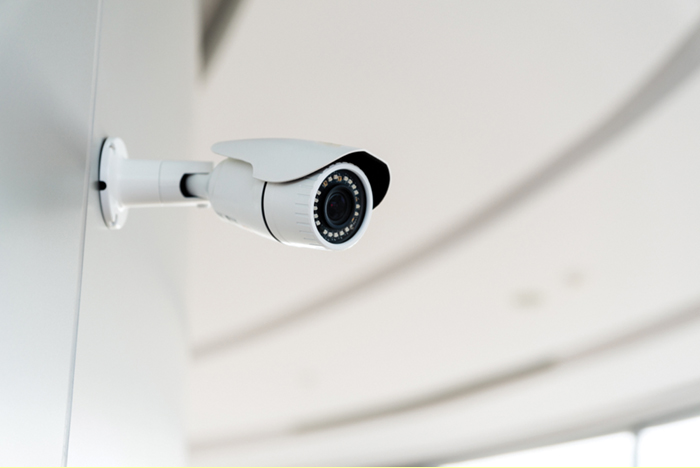
CCTV Visitor Surveillance
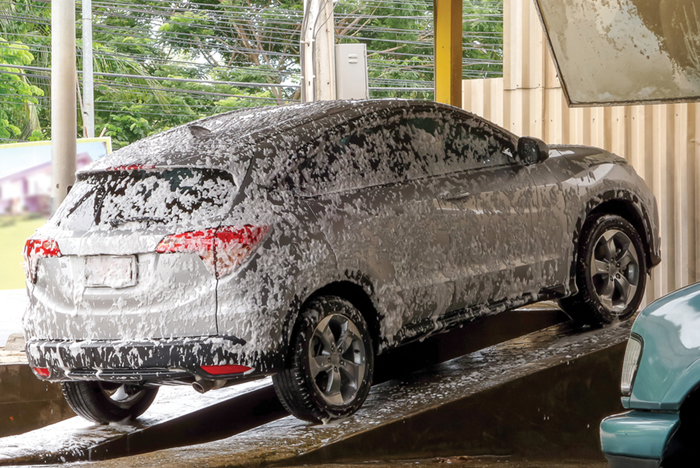
Designated Space for Car Wash
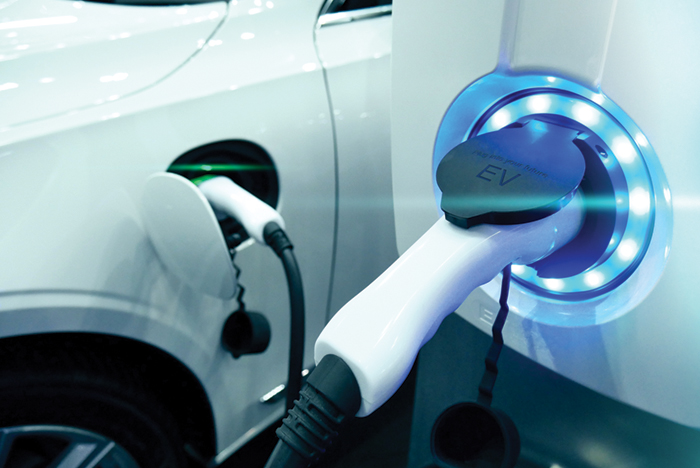
Electric Car Charging Point in Every Car Park
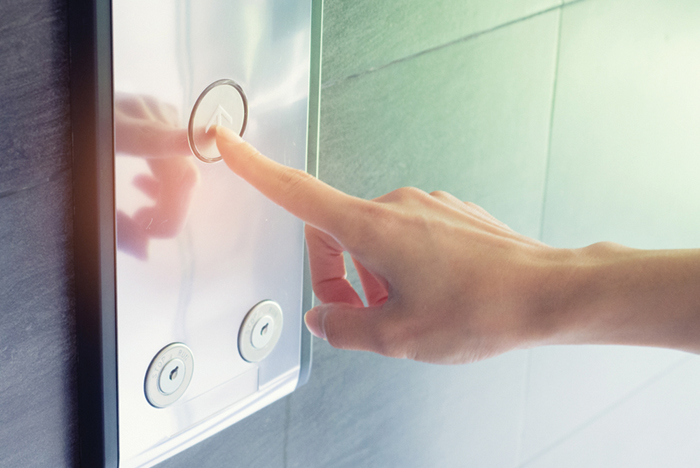
Elevator and Bed lift with Automatic Rescue Device
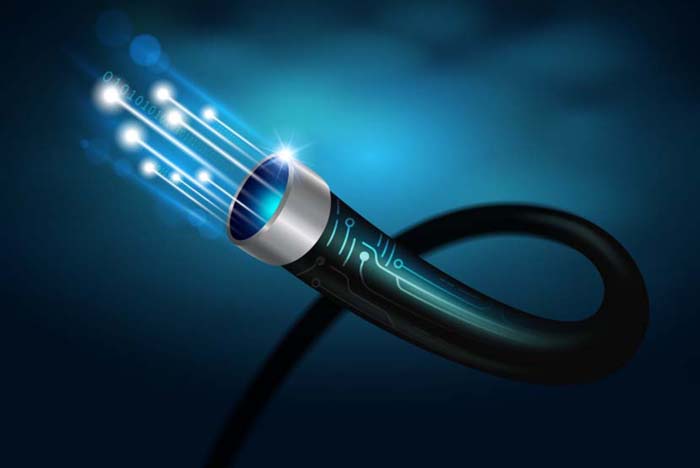
Fiber To The Home Internet Facility
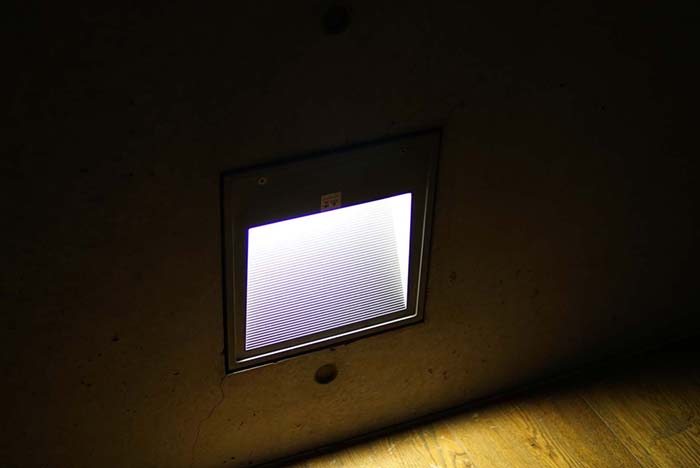
FOOT LAMP IN MASTER BEDROOM TO LIGHT YOUR WAY
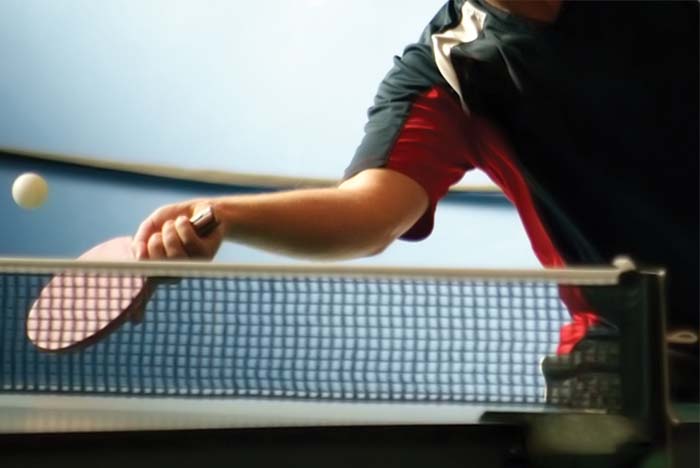
Fully Equipped Indoor Recreation Area

Party Area with Barbeque Counter
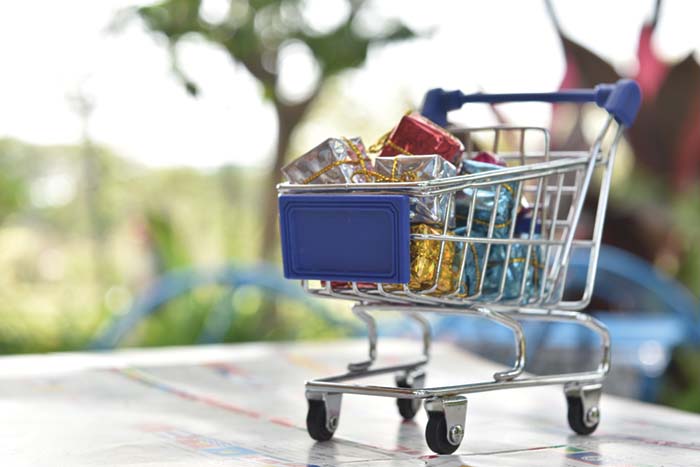
Shopping Trolleys For In-house Use
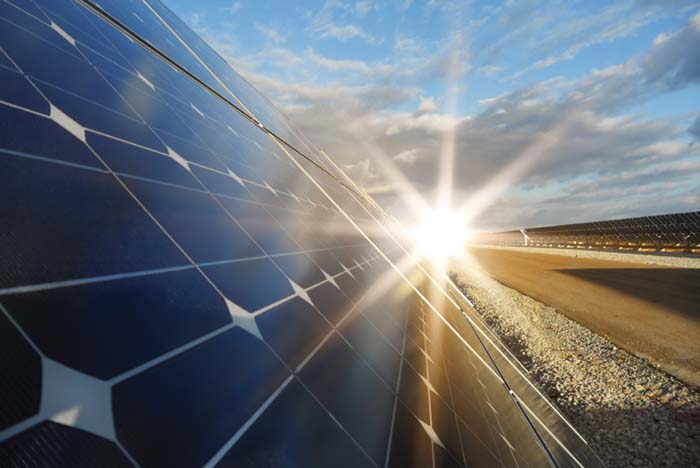
Solar Powered Lights in Passages
Specifications
-
COMMON AREA
Lift and main entrance lobby quartz stone / Italian marble / vitrified slab, as per the architect’s design. Stair cases shall have granite tile/vitrified tile flooring with MS hand railing. False ceiling in lobby
-
FLOORING & TILING – APARTMENT
Superior quality vitrified tiles 80cm X 80cm RAK or equivalent. Toilets: - Ceramic tile concepts for full wall height and vitrified/antiskid tile for flooring. Servants Toilet: - Ceramic tile 30cm X 30cm for floor and 30cm X 45cm for wall. Kitchen & Work Area: - Antiskid ceramic / vitrified tiles for floor. Kitchen counter with granite / quartz stone and glazed tile dadoing 60 cm above kitchen and work area counter. Balconies: - Rustic / antiskid / ceramic tiles with railings.
-
DOORS & WINDOWS
Front Door: Designer front entrance door with architrave and digital lock. Inside Door: Engineered semi solid wooden laminated flush door. All openable windows shall be fitted with friction stay hinges allowing the windows to stay open in any position. Window: Three track powder coated aluminum frame with sliding window in two track and one pane of insect screen also shall be provided in bedrooms. Access to balcony shall be large window up to the lintel level using powder coated aluminum with glass fixed / sliding / openable shutters which ensure plenty of light and natural ventilation. Entrance door shall have hardware such as Magic Eye & door stopper.
-
WATER SUPPLY
KWA / Borewell water supply through underground sump and overhead tank.
-
PAINT FINISH
Premium emulsion paint shall be applied in the common areas, utility, service areas. Acrylic cement-based putty with premium emulsion paint shall be applied inside apartments. Weather shield exterior grade emulsion / texture paint for external wall.
-
CABLE TV, TELEPHONE
Provision for cable TV connection in living room and master bedroom. Provision for telephone shall be provided in living room and master bedroom.
-
CAR PARK
Covered car parking with EV charging provision at extra cost.
-
FOUNDATION & STRUCTURE
Suitable foundation as per the soil test. RCC frame structure with concrete block partitions. Concrete grade as decided by the structural consultant.
-
SANITARY & PLUBING FIXTURES
Western style wall-hung EWC of American Standard / RAK equivalent make shall be provided in all attached bathrooms with concealed in wall cisterns of KOHLER / American Standard / Geberit or equivalent. Health Faucets of KOHLER / Grohe or equivalent make shall be provided in all bathrooms. Star white porcelain wash basins of American Standard / KOHLER equivalent make shall be provided in all attached bathrooms. Dining wash counter with Quartz stone with table top star white porcelain wash basin RAK / KOHLER /American Standard or equivalent. Single bowl stainless steel sink with drain board in Kitchen. Single bowl stainless steel sink in work area. Overhead showers of Somany/American Standard or equivalent make shall be provided in all bedroom toilets. Bathroom accessories: - Towel rods and soap dish shall be provided in all bedroom toilets. Washing machine point: - One cold water inlet and drainage outlet for a washing machine shall be provided in work area / dry balcony. All water supply lines shall be ISI marked CPVC pipes. Drainage lines and storm water drain pipes shall be in PVC. KWA / bore-well water supply through underground sump and overhead tank.
-
ELECTRICAL
Concealed copper wire using FINOLEX / V-GUARD / HAVELLS or equivalent make. Cables with modular plate switches. Centralized cabling system for all electrical and communication requirements. All switches shall be LEGRAND / L&T / SIEMENS or equivalent make and conveniently placed at the entrance and bedside on all bedrooms. Adequate ELCB and MCB LEGRAND / L&T / SIEMENS or equivalent shall be provided in each apartment. Adequate light points, fan points, 6/16 ampere power points controlled by ELCB & MCB shall be provided. Geyser points in all bedroom toilets. Fresh air fan point shall be provided in all toilets and kitchen. Foot lamp in master bedroom. Provision for hot water connection shall be provided for overhead shower in each attached toilet. Light fixtures shall be provided in common areas & external areas. Provision for telephone and Internet shall be provided in the apartment through Fiber to The Home (FTTH). Automatic power backup for common areas. For individual apartments backup shall be provided in all points, excluding AC and power plug points, subject to a maximum of 1000 watts. Independent KSEB meter for each apartment. Shaver socket in master bedroom toilet. Common electrical transformer.
-
AIR - CONDITIONING
Split AC Live points in all bedrooms. Dummy point in Living / Dining area
-
ELEVATORS
Tower 1: Two bed lifts with automatic rescue devices. Tower 2: One bed lift with automatic rescue device.
-
SECURITY
Video door phone, Access control system, CCTV visitor surveillance. Intercom from security cabin to individual apartments and among apartments. Lightening arrester.
Walkthrough
Apartments in Sreekaryam
For those looking for prime neighbourhoods to buy homes in Trivandrum, check out Favourite Home’s ‘The Spring Dale’ apartments in Sreekaryam that enrich your everyday life with their refined elegance and modern conveniences. These luxury apartments in Trivandrum are in seamless proximity of some of the most important parts of the city including the fast-growing Kazhakkoottam corridor with its ever-expanding IT hub, the Greenfield Stadium, Lulu mall (Kerala’s largest mall), prestigious educational institutions, and other important social conveniences.
Sreekaryam has always been an important part of the city’s growth corridor and is witnessing phenomenal infrastructural development, making this the right time to invest in these flats for sale in Sreekaryam. These 66 luxury Spring Dale flats are designed keeping all your needs in mind. Here, your life will become a tapestry of rich experiences that are only designed to enhance the quality of your lifestyle. Thoughtfully added conveniences enable you to enjoy leisurely morning walks within the compound, workout at the gym, party at the terrace, join a blissful yoga and meditation session – all at one of the most-sought-after addresses!
With the demand for premium flats in Trivandrum going up, Favourite Home’s new flats for sale in Sreekaryam are ideally suited for the millennial homebuyers on the lookout for futuristic homes. Each state-of-the-art flat is beautifully planned and embellished with superior quality fittings and finishes that whisper luxury in every spacious square foot of space. The best part is that they come in variants of 2 and 3 BHK flats in Sreekaryam – and are suitable for every family size!
DOWNLOAD BROCHURE NOW
ENQUIRE NOW
Fill out the form and we will contact you!
SCHEDULE SITE VISIT NOW
Fill out the form and we will contact you!
 +91-98959 94000
+91-98959 94000 +971501148100
+971501148100
