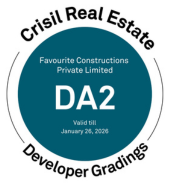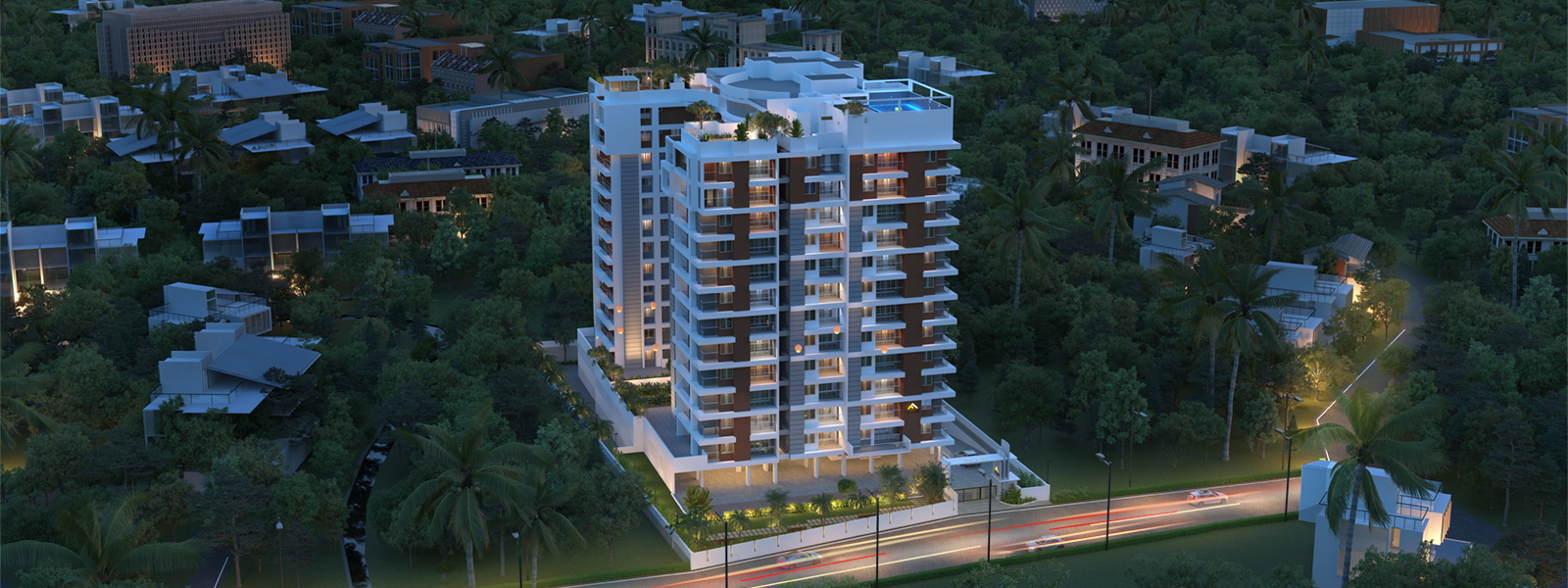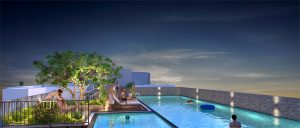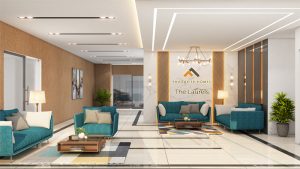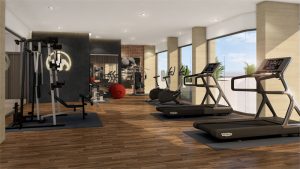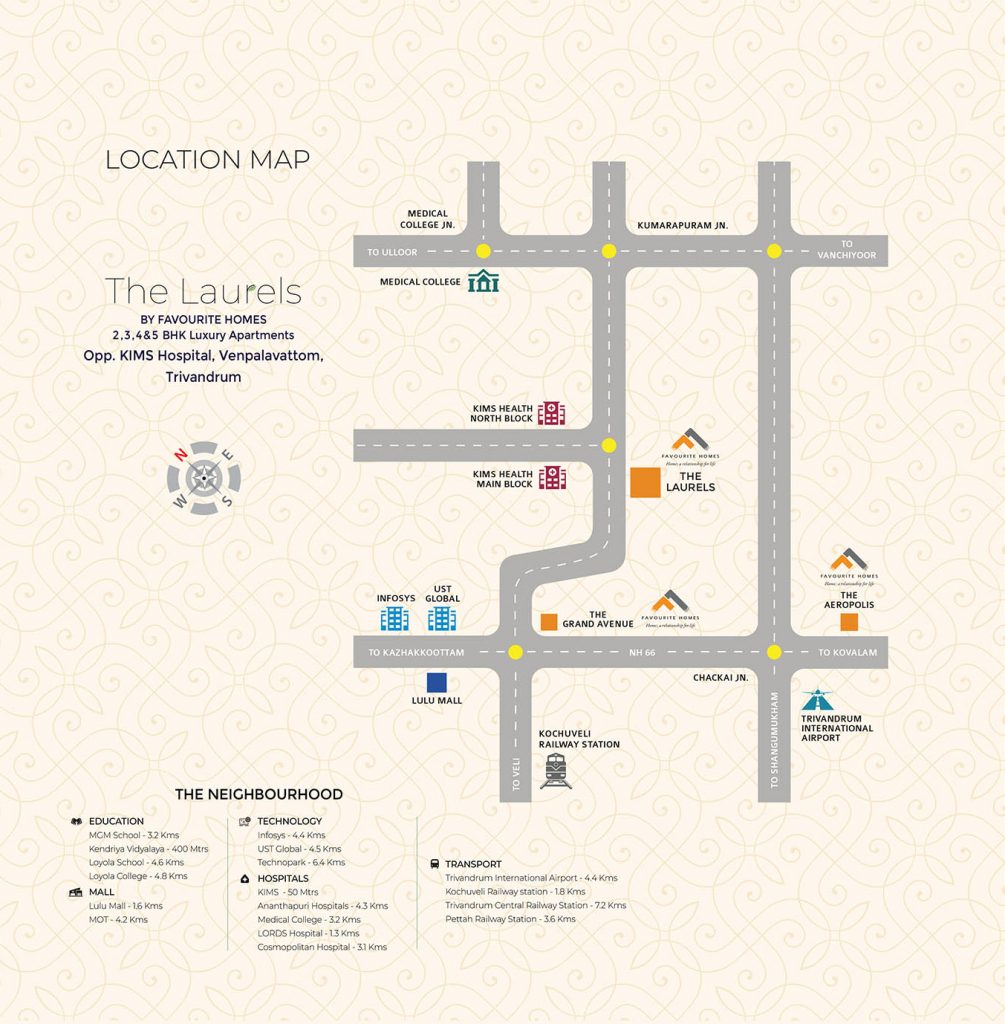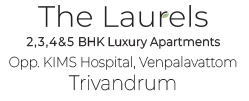
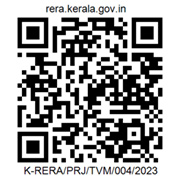
The Laurels by Favourite Homes
Apartment Overview

Location : Opposite KIMS Hospital, Venpalavattom, Trivandrum |
Building Type : Luxury Regular & Duplex Apartments |
Units : 99 Luxury Apartments of 2, 3, 4 & 5 Bedrooms |
|
Permit Number : ZK2/BA/42/2022 Dtd: 23/12/2022 |
Status : Ongoing |
RERA REG Number : K-RERA/PRJ/TVM/004/2023 |
Apartment Description
THE LAURELS: Who says Opulence and Proximity never go hand in hand?
Why compromise on convenience, design or accessibility purely because the address that steals your heart is a premium one?
What if you can have a rare blend of everything you need and everything you wish for, literally a hip-skip away without having to compromise on quality, design, amenities, luxury or proximity?
What if you can bid adieu to compromise as you say hello to opulence in the city’s most avant-garde address right in the heart of the capital?
Why compromise…
When you can be spoilt for choice?
Get ready to be pleasantly surprised at The Laurels.
Find yourself in the lap of luxury while still being a mere heartbeat away from the city’s most premium addresses in hospitality, healthcare, academics, technology, innovation, sports, wining, dining and entertainment.
Get it all in one uber-chic premium residential address in a choice of 2, 3, 4 & 5 BHK luxury apartments nestled in a serene oasis right in the city-center at Venpalavattom, Opposite KIMS Hospital and enjoy a unique blend of style, sophistication, sustainability, creature, comforts and world-class amenities.
Believe it or not.
Everything you can imagine is a heartbeat away.
You may find it hard to believe at first glance, but indeed, this luxury apartment is a mere bee-line away, across the street from the renowned KIMS Hospital. Not just that, when you check in to the peerless opulence and sun-lit serenity of The Laurels, you are checking out of travel woes and accessibility hurdles forever after.
India’s largest and Asia’s second largest retail and leisure destination, your favourite Lulu Mall, merely 5 minutes away, and the Trivandrum International Airport is conveniently located just a 10 minute drive away!
Rest assured, you are centrally located within easy reach of the city’s most preferred educational, healthcare and hospitality institutions, technology parks, malls, wining, dining and entertainment hubs.
The Best of Opulence.
The Best of Convenience.
Indulge in the nest of both worlds at The Laurels.
Step outside or inside, you are bound to feel equally spoilt for choice when you choose to make The Laurels your residential address.
A bouquet of world class amenities await you when you get home from work or school or travel – equipped with the gold standards in quality, style, opulence and elegance – outwitting the best in class the city has to offer.
Can’t believe your luck? Well, sample this. Be it an air-conditioned fully equipped health club, a swimming pool with toddler’s pool, an indoor recreation centre, a rooftop party area and barbeque, a well-equipped children’s play area, right down to an on-grid solar connection, a designated car wash nook, round the clock security surveillance, shopping trolleys, fiber to home internet connectivity and even the car park with EV charging facility – we have it all planned for you. Define luxury at its premium best and you will find it here at your beck and call.
Gallery
-
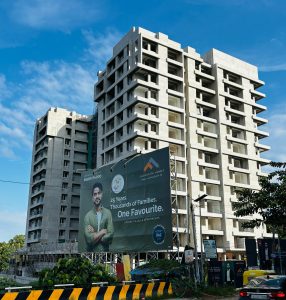
STATUS AS ON JULY 2025
-
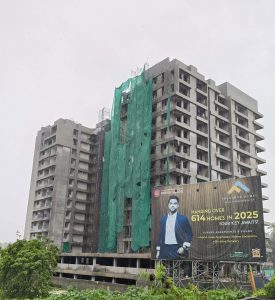
STATUS AS ON JUNE 2025
-
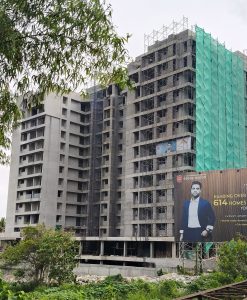
STATUS AS ON MAY 2025
-
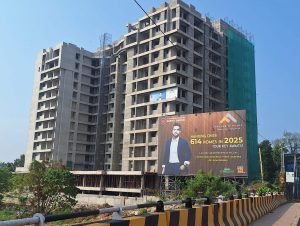
STATUS AS ON APRIL 2025
-
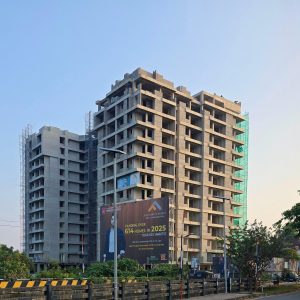
STATUS AS ON MARCH 2025
-
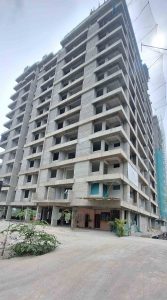
STATUS AS ON FEBRUARY 2025
-
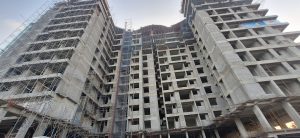
STATUS AS ON JANUARY 2025
-
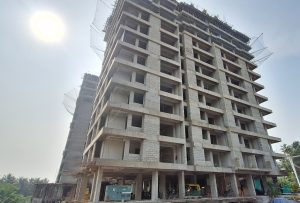
STATUS AS ON DECEMBER 2024
-
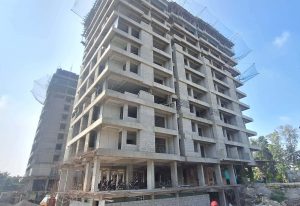
STATUS AS ON NOVEMBER 2024
-
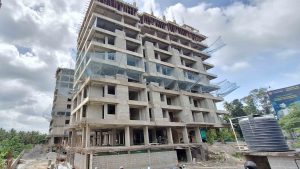
STATUS AS ON OCTOBER 2024
-
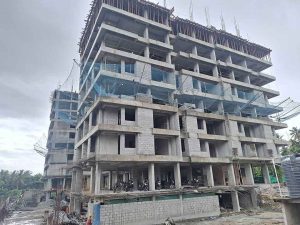
STATUS AS ON SEPTEMBER 2024
-
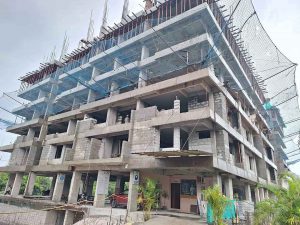
STATUS AS ON AUGUST 2024
-
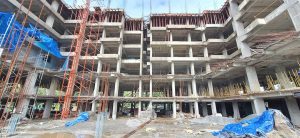
STATUS AS ON JULY 2024
-
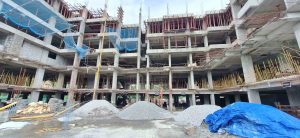
STATUS AS ON JUNE 2024
-
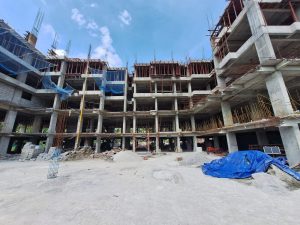
STATUS AS ON MAY 2024
-
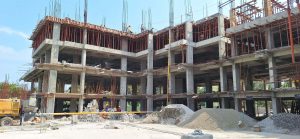
STATUS AS ON APRIL 2024
-
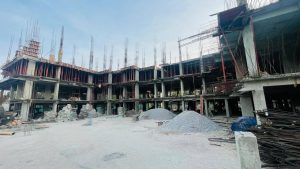
PROJECT STATUS AS ON MARCH 2024
-
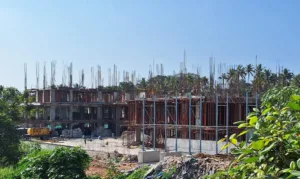
PROJECT STATUS AS ON FEBRUARY 2024
-
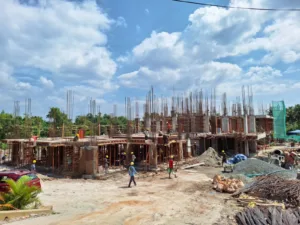
PROJECT STATUS AS ON JANUARY 2024
-
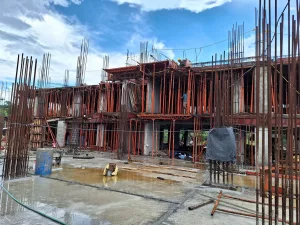
PROJECT STATUS AS ON DECEMBER 2023
-
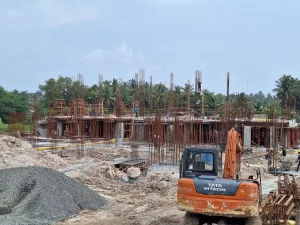
PROJECT STATUS AS ON NOVEMBER 2023
-
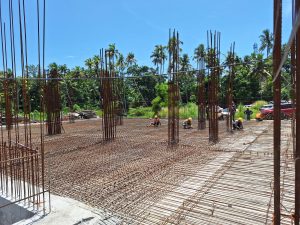
PROJECT STATUS AS ON OCTOBER 2023
-
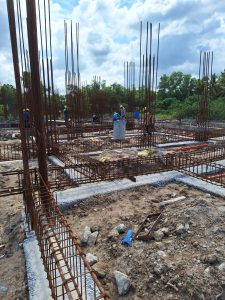
PROJECT STATUS AS ON SEPTEMBER 2023
-
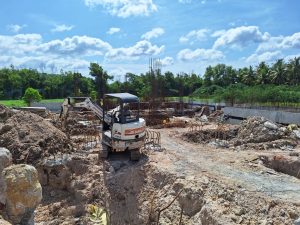
PROJECT STATUS AS ON AUGUST 2023
-
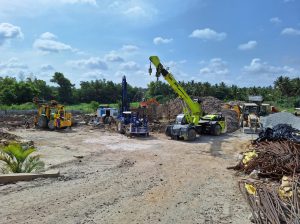
PROJECT STATUS AS ON JULY 2023
-
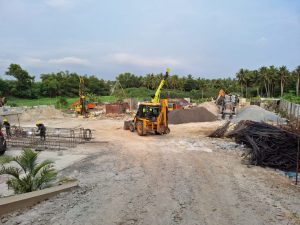
PROJECT STATUS AS ON JUNE 2023
-
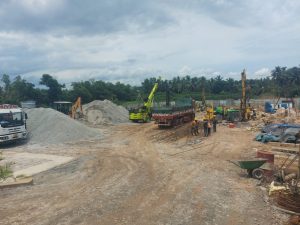
PROJECT STATUS AS ON MAY 2023
-
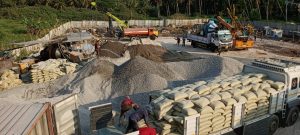
PROJECT STATUS AS ON APRIL 2023
-
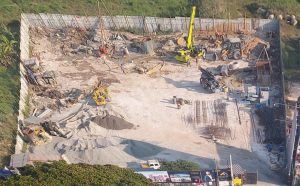
PROJECT STATUS AS ON MARCH 2023
-
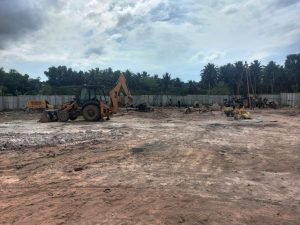
PROJECT STATUS AS ON February 2023
-
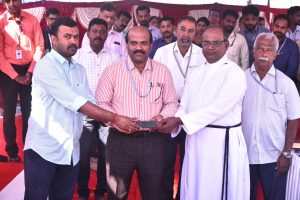
Foundation Stone Laying
-
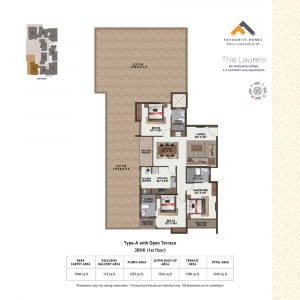
Type A with OT
-
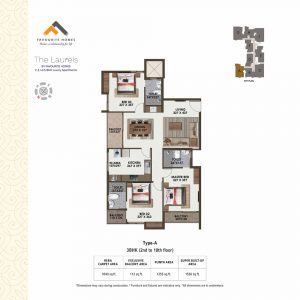
Type A
-
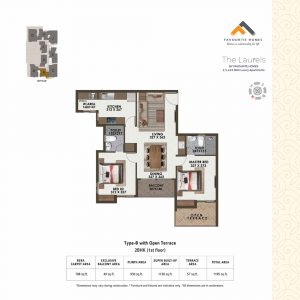
Type B with OT
-
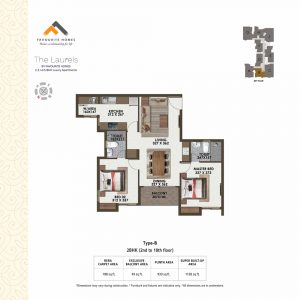
Type-B
-
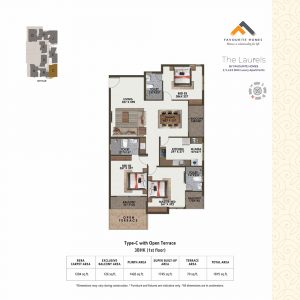
Type C with OT
-
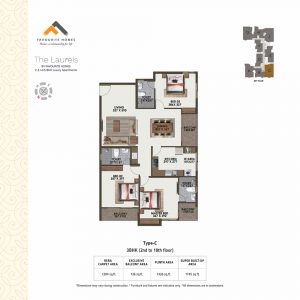
Type C
-
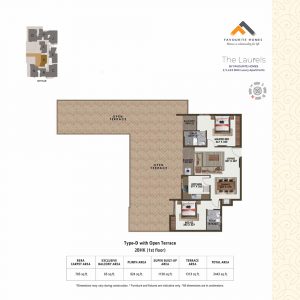
Type D with OT
-
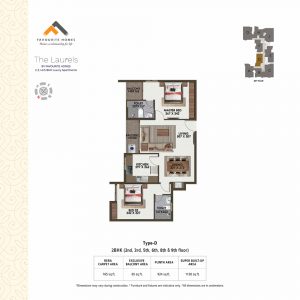
Type D
-
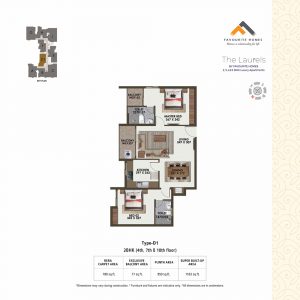
Type D1
-
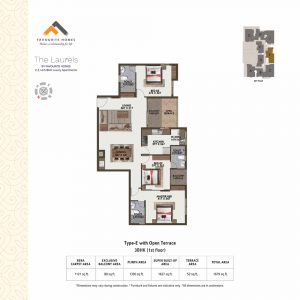
Type E with OT
-
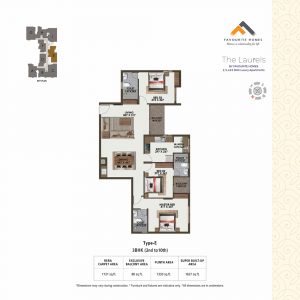
Type E
-
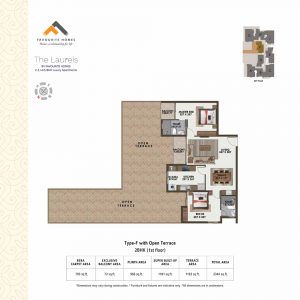
TYPE F with OT
-
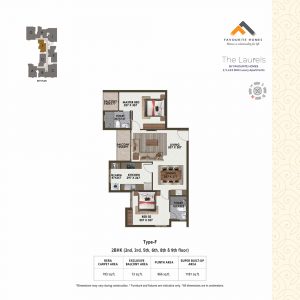
TYPE F
-
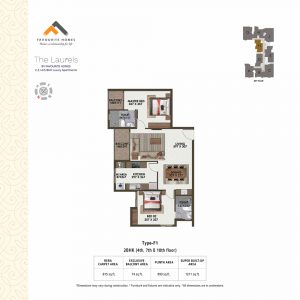
TYPE F1
-
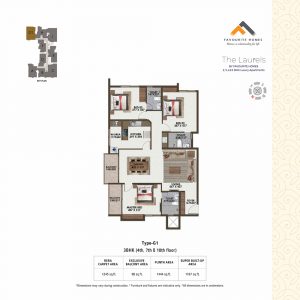
Type G1
-
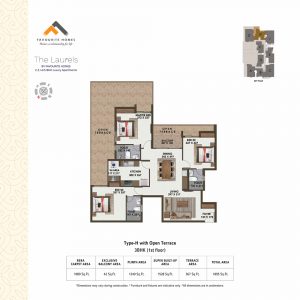
Type H with OT
-
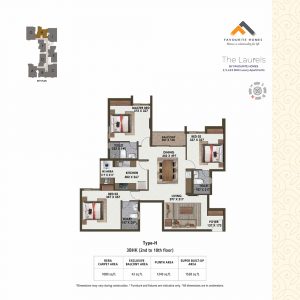
Type H
-
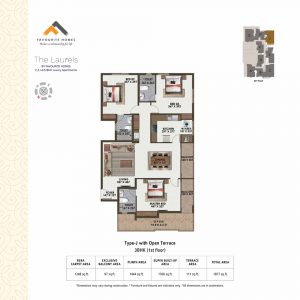
Type J with OT
-
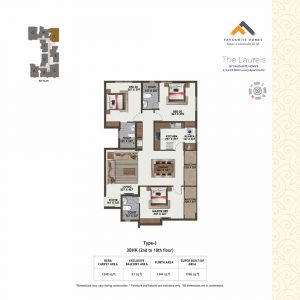
Type J
-
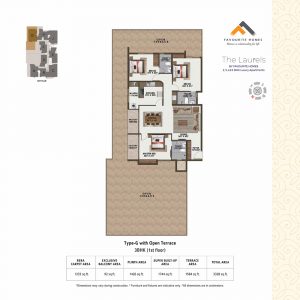
Type G with OT
-
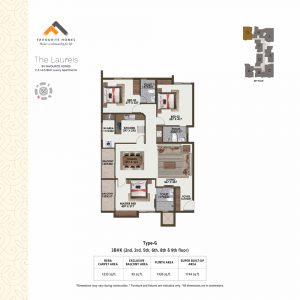
Type G
-
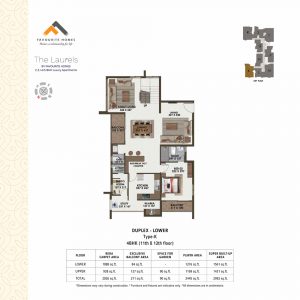
TYPE K DPLX LOWER
-
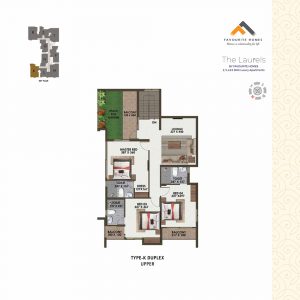
TYPE K DPLX UPPER
-
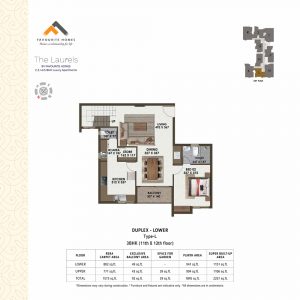
TYPE L DPLX LOWER
-
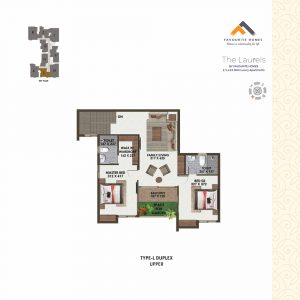
TYPE L DPLX UPPER
-
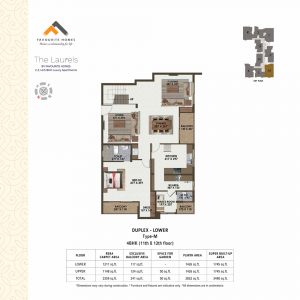
Type M DPLX LOWER
-
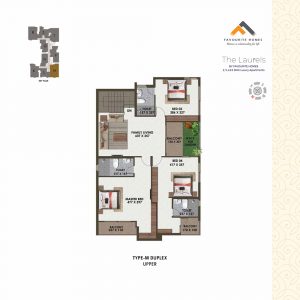
Type M DPLX UPPER
-
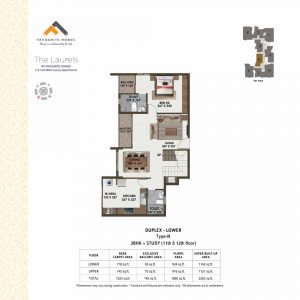
Type N DPLX LOWER
-
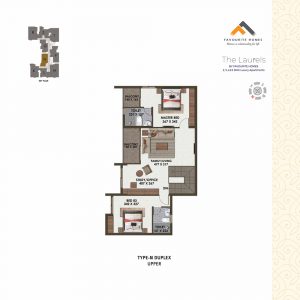
Type N DPLX UPPER
-
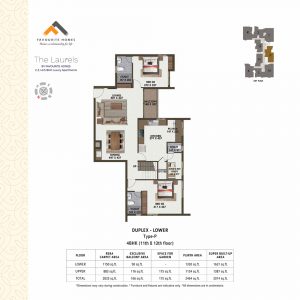
Type P DPLX LOWER
-
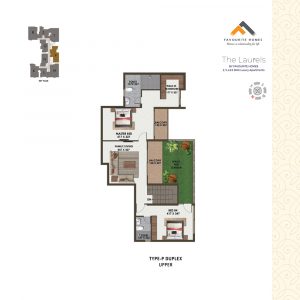
Type P DPLX UPPER
-
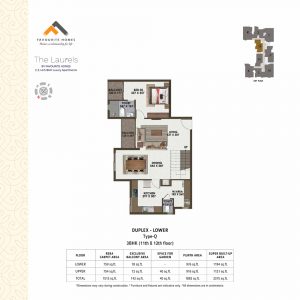
TYPE Q DPLX LOWER
-
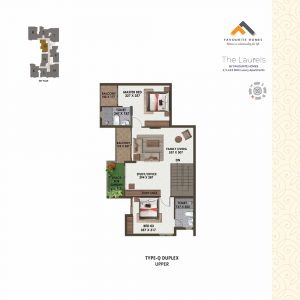
TYPE Q DPLX UPPER
-
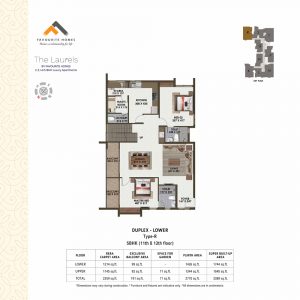
TYPE R DPLX LOWER
-
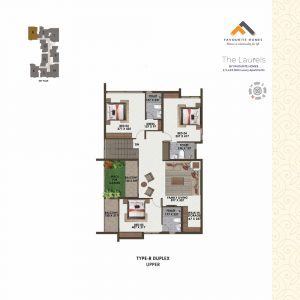
TYPE R DPLX UPPER
-
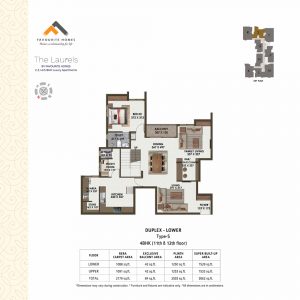
TYPE S DPLX LOWER
-
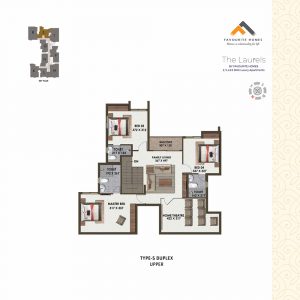
TYPE S DPLX UPPER
-
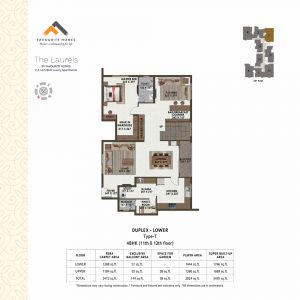
TYPE T DPLX LOWER
-
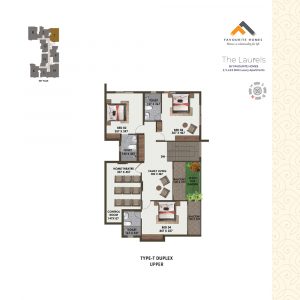
TYPE T DPLX UPPER
Amenities
-
1
Swimming pool with toddler’s pool.
-
2
Well-equipped Air Conditioned health club
-
3
Well-equipped Children’s play area
-
4
Rooftop party area with Barbeque counter.
-
5
Air conditioned Multipurpose Hall/Association Room.
-
6
Indoor recreation area with equipments.
-
7
Electric car charging points in every car park.
-
8
Solar powered automatic sensor lights for passages.
-
9
Video Door phone.
-
10
Automated Digital lock for front entrance door.
-
11
Car wash area
-
12
Foot lamp in master bedroom.
-
13
Gas leak detector.
-
14
Fiber to home internet facility.
-
15
Mini theatre
-
16
Billiards / Pool Table
-
17
Table Tennis
-
18
Elegantly furnished stylish entrance lobby.
-
19
Reticulated Gas supply.
-
20
Access control system.
-
21
Automatic sensor lights in parking area.
-
22
Separate room for maid and driver with toilet.
-
23
Intercom to apartments from security cabin and among apartments.
-
24
Bio-degradable waste management system/Incinerator.
-
25
CCTV visitor surveillance.
-
26
Elevator and bedlift with automatic rescue device.
-
27
Profiled rubber column corner guards with reflective sticker in parking area
-
28
Shopping trolleys for in house use.
-
29
Automatic power backup for common areas. For individual apartments backup shall be provided for all points excluding AC and power points subject to a maximum of 1000 Watts.
-
30
Round the clock Security.
-
31
Independent Letter Box.
-
32
Care Taker Lounge.
-
33
Common electric transformer, Electrical unitized substation.
Features
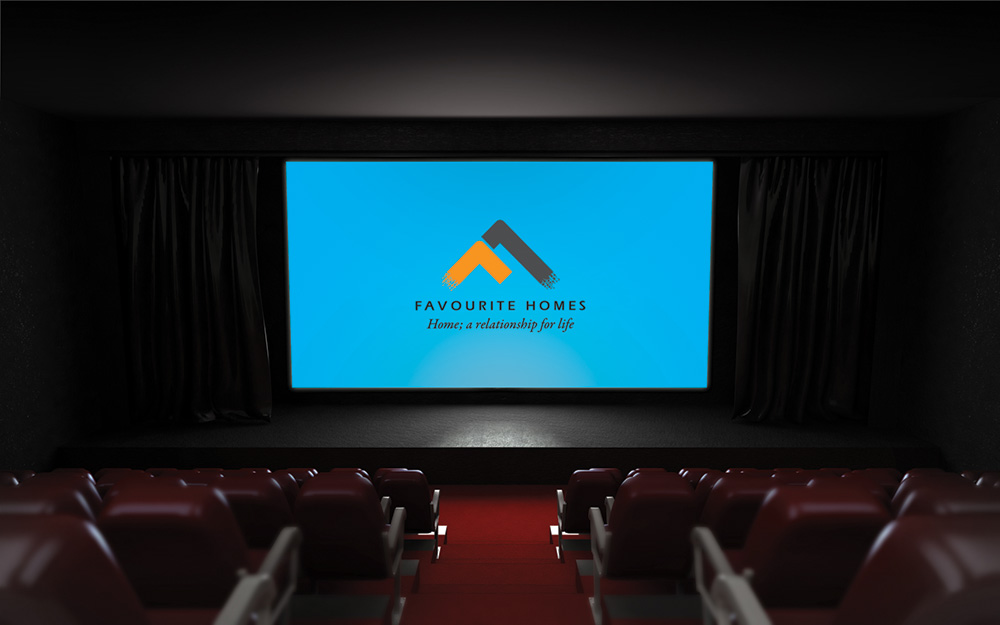
Inhouse mini theatre & entertainment area
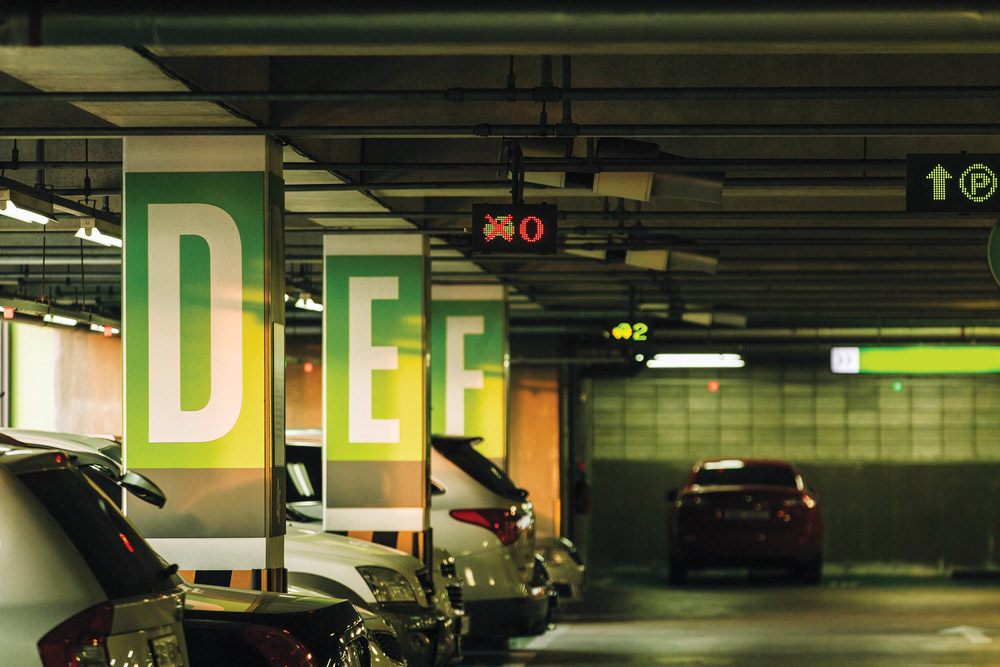
Automatic Sensor Lights in Parking Driveway
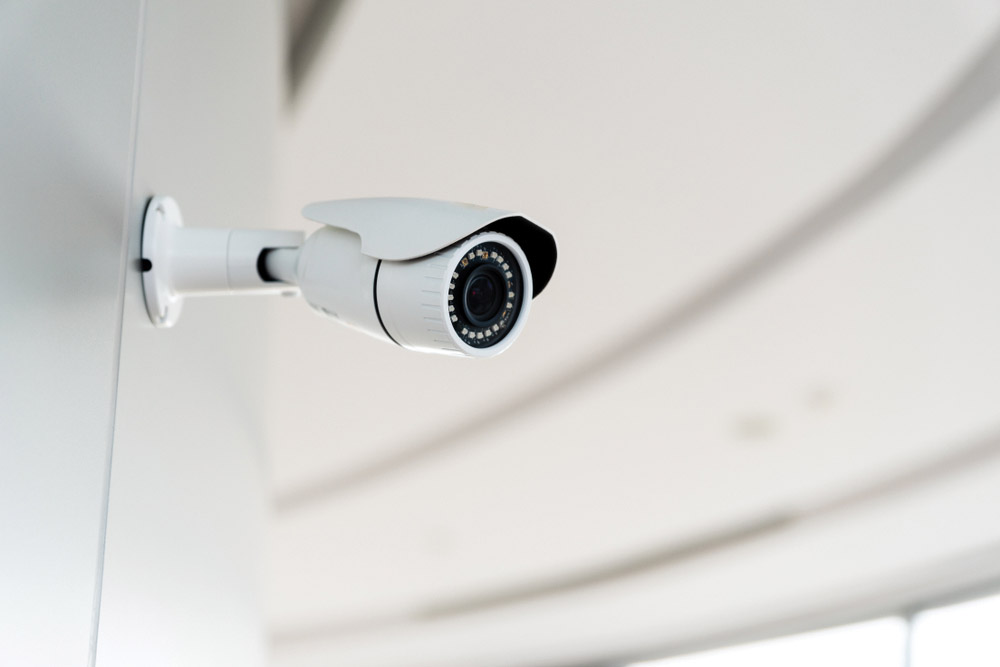
CCTV Visitor Surveillance
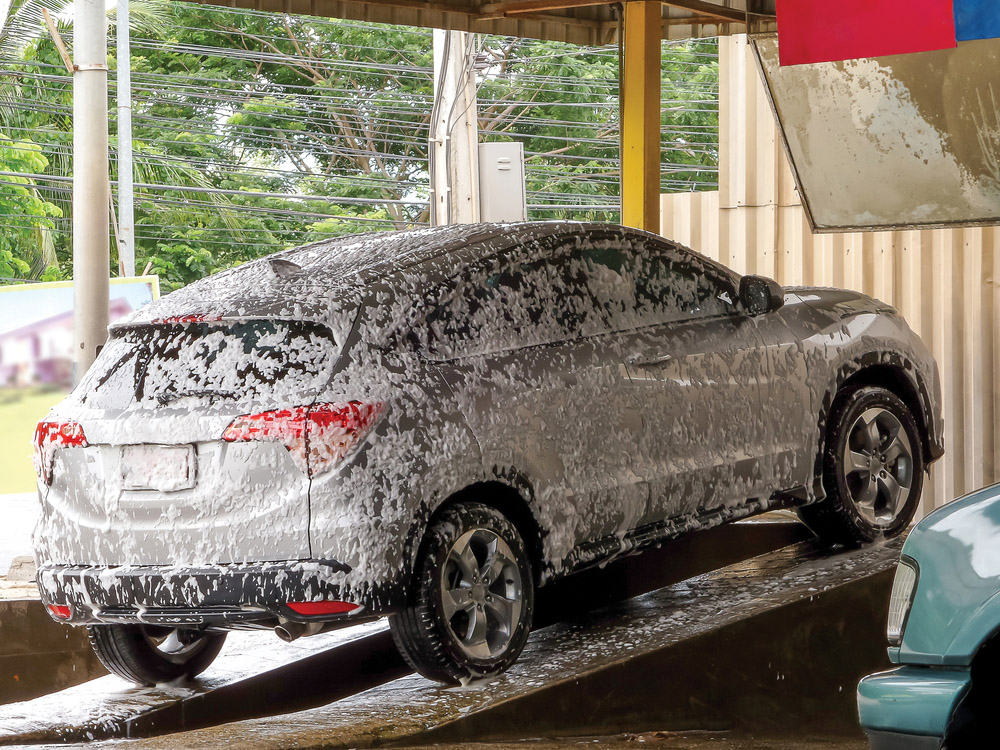
Designated Space for Car Wash
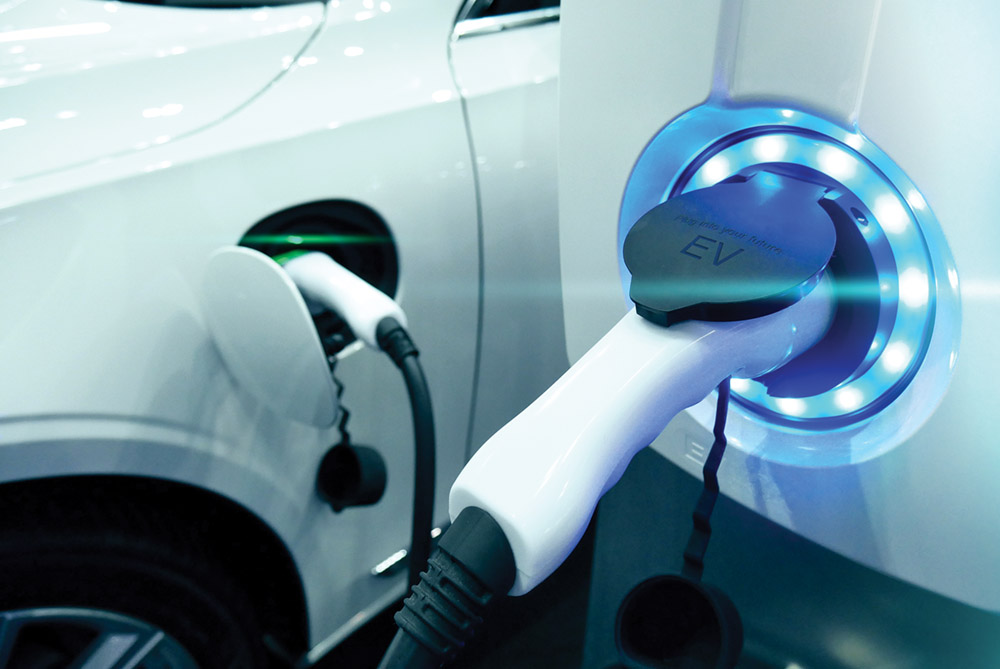
Electric Car Charging Point in Every Car Park
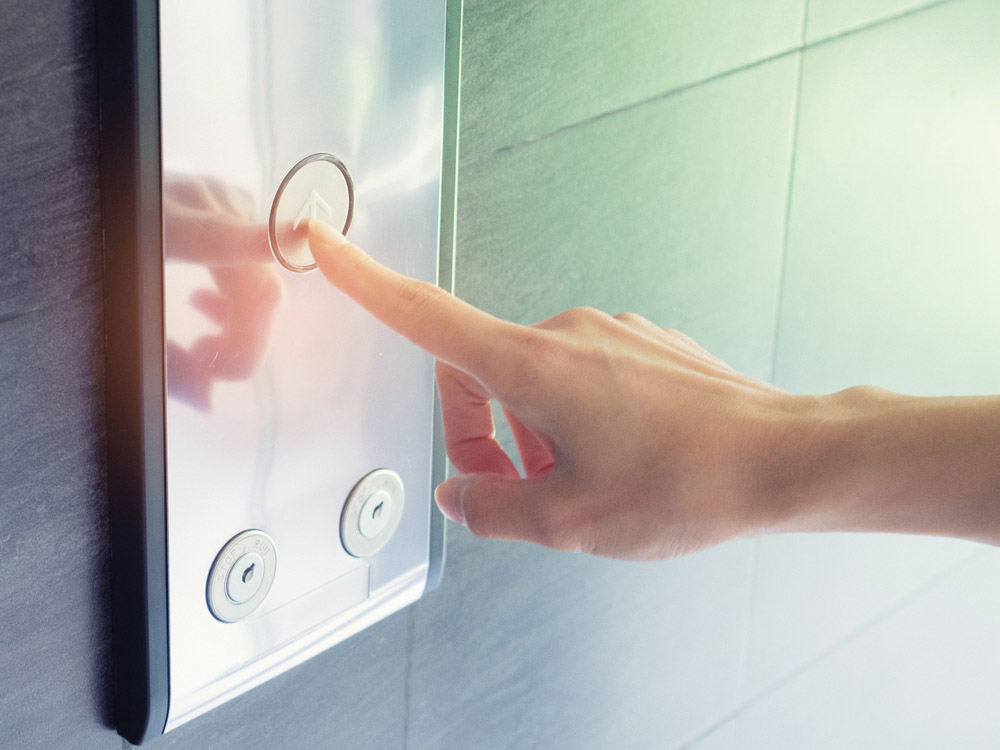
Elevator and Bed lift with Automatic Rescue Device
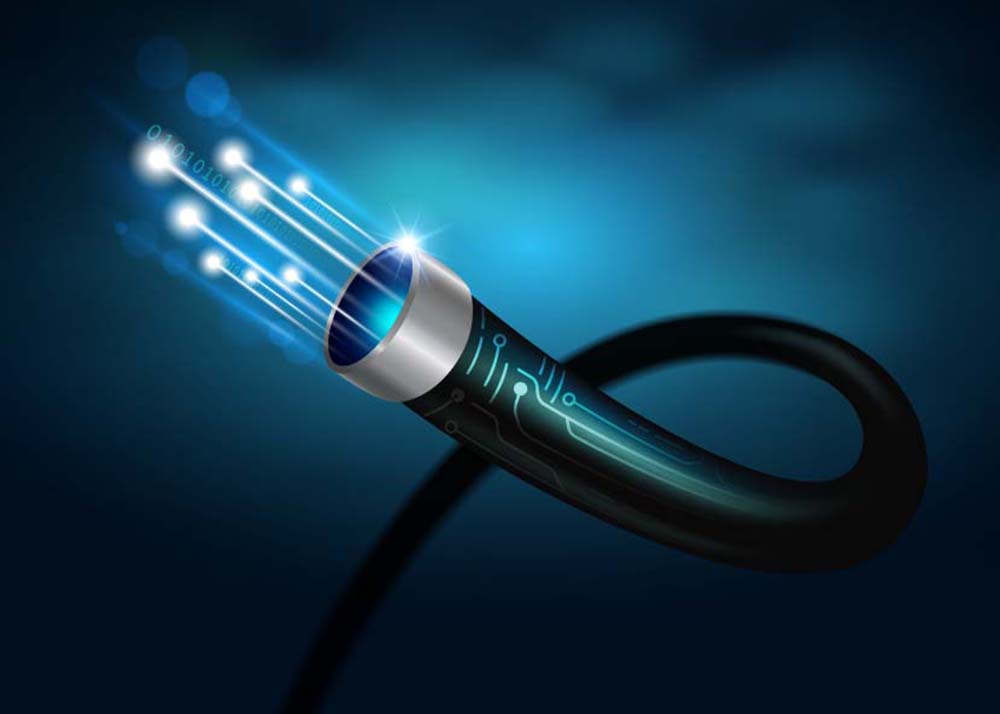
Fiber To The Home Internet Facility
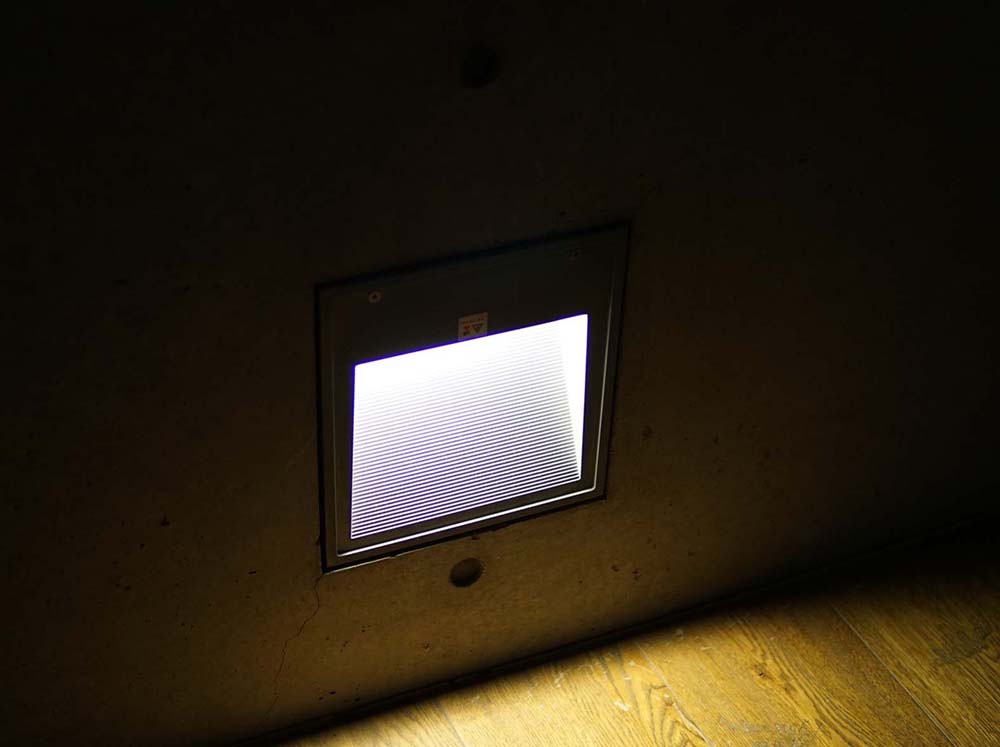
FOOT LAMP IN MASTER BEDROOM TO LIGHT YOUR WAY
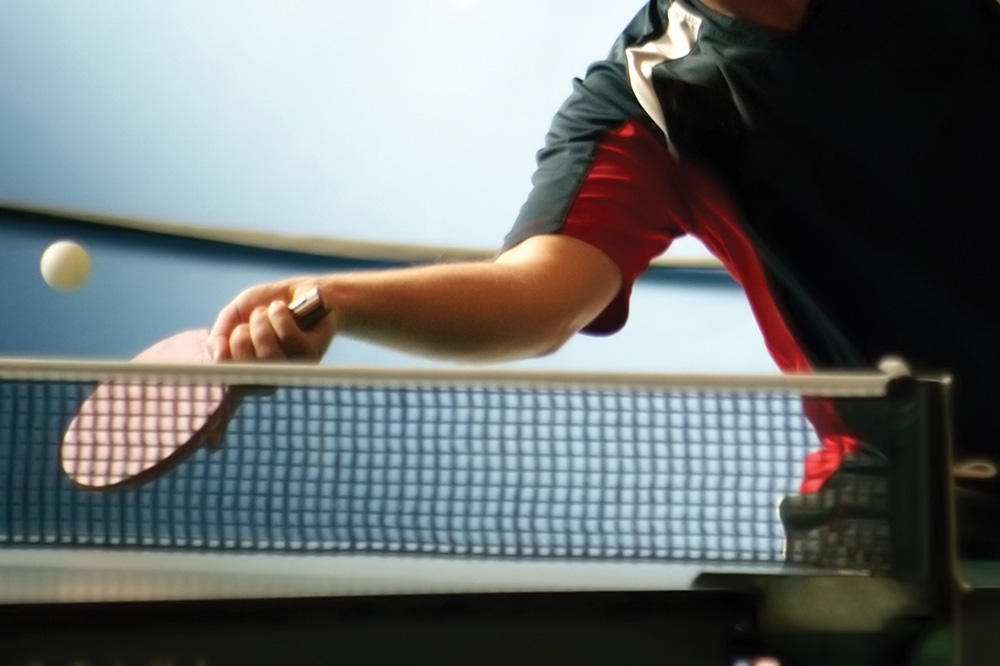
Fully Equipped Indoor Recreation Area
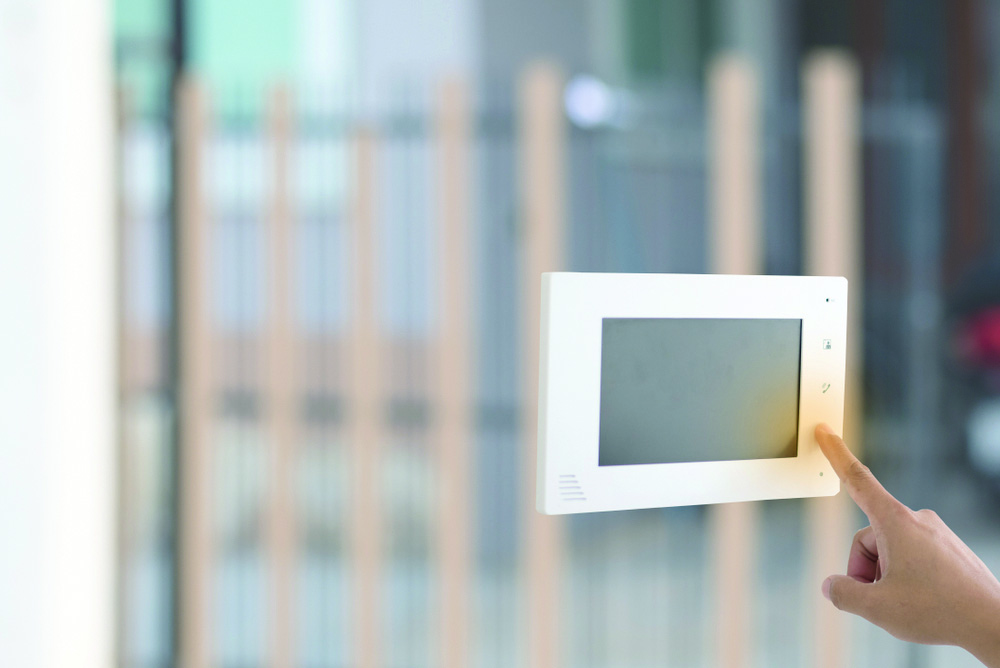
Video door phone

Roof top party area with barbeque counter
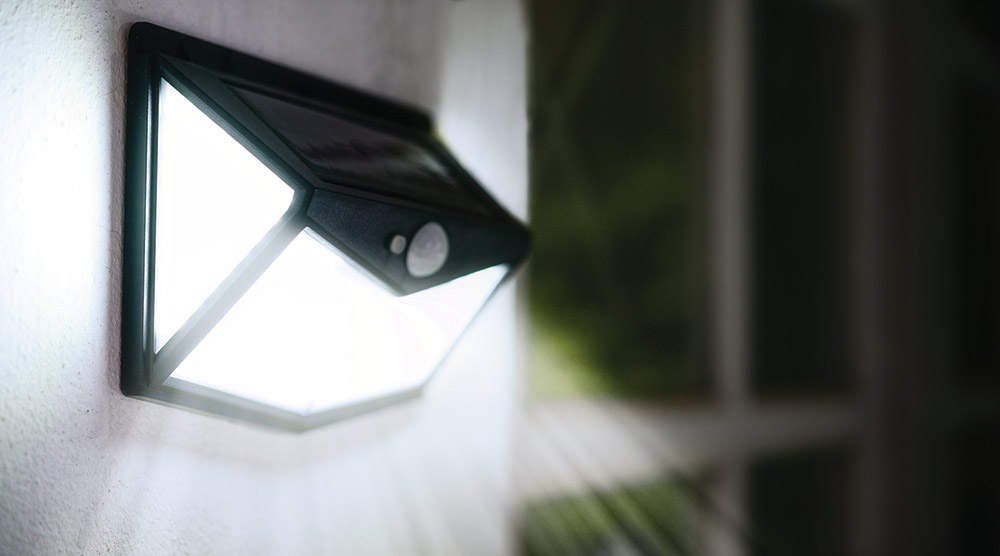
Automatic Sensor Lights for Passages
Specifications
-
COMMON AREA
• Lift and main entrance lobby quartz stone / Italian marble / vitrified slab, as per the architect’s design. False ceiling in lobby • Stair cases shall have granite tile/vitrified tile flooring with MS hand railing.
-
FLOORING & TILING – APARTMENT
• Superior quality vitrified tiles 80cm X 80cm RAK or equivalent. • Toilets: - Ceramic tile concepts for full wall height and vitrified/antiskid tile for flooring. • Servants Toilet: - Ceramic tile 30cm X 30cm for floor and 30cm X 45cm for wall. • Kitchen & Work Area: - Antiskid ceramic / vitrified tiles for floor. Kitchen counter with granite and glazed tile dadoing 60 cm above kitchen and work area counter. • Balconies: - Rustic / antiskid / ceramic tiles with railings.
-
DOORS & WINDOWS
• Front Door: Designer front entrance door with architrave and digital lock. Inside Door: Engineered semi solid wooden laminated flush door. • All openable windows shall be fitted with friction stay hinges allowing the windows to stay open in any position. • Window: Three track powder coated aluminum frame with sliding window in two track and one pane of insect screen also shall be provided in bedrooms. Access to balcony shall be large window up to the lintel level using powder coated aluminum with glass fixed / sliding / openable shutters which ensure plenty of light natural ventilation. • Entrance door shall have hardware such as Magic Eye & door stopper.
-
WATER SUPPLY
• KWA / Borewell water supply through underground sump and overhead tank.
-
PAINT FINISH
• Premium emulsion paint shall be applied in the common areas, utility, service areas. • Acrylic cement-based putty with premium emulsion paint shall be applied inside apartments. • Weather shield exterior grade emulsion / texture paint for external wall.
-
CABLE TV, TELEPHONE
• Provision for cable TV connection in living room and master bedroom. • Provision for telephone shall be provided in living room and master bedroom.
-
CAR PARK
• Covered car parking with EV charging provision at extra cost.
-
FOUNDATION & STRUCTURE
• Suitable foundation as per the soil test. RCC frame structure with concrete block partitions. • Concrete grade as decided by the structural consultant.
-
SANITARY & PLUBING FIXTURES
• Western style wall-hung EWC of American Standard / RAK equivalent make shall be provided in all attached bathrooms with concealed in wall cisterns of KOHLER / American Standard / Geberit or equivalent. • Health Faucets of KOHLER / Grohe or equivalent make shall be provided in all bathrooms. • Star white porcelain wash basins of American Standard / KOHLER equivalent make shall be provided in all attached bathrooms. • Dining wash counter with Quartz stone with table top star white porcelain wash basin RAK / KOHLER /American Standard or equivalent. • Single bowl stainless steel sink with drain board in Kitchen. • Single bowl stainless steel sink in work area. • Overhead showers of Somany/American Standard or equivalent make shall be provided in all bedroom toilets. • Bathroom accessories: - Towel rods and soap dish shall be provided in all bedroom toilets. • Washing machine point: - One cold water inlet and drainage outlet for a washing machine shall be provided in work area. • All water supply lines shall be ISI marked CPVC pipes. Drainage lines and storm water drain pipes shall be in PVC. • KWA / borewell water supply through underground sump and overhead tank.
-
ELECTRICAL
• Concealed copper wire using FINOLEX / V-GUARD / HAVELLS or equivalent make. Cables with modular plate switches. Centralized cabling system for all electrical and communication requirements. • All switches shall be LEGRAND / L&T / SIEMENS or equivalent make and conveniently placed at the entrance and beside on all bedrooms. • Adequate ELCB and MCB LEGRAND / L&T / SIEMENS or equivalent shall be provided in each apartment. • Adequate light points, fan points, 6/16 ampere power points controlled by ELCB & MCB shall be provided. • Geyser points in all bedroom toilets. • Fresh air fan point shall be provided in all toilets and kitchen. • Foot lamp in master bedroom. • Provision for hot water connection shall be provided for overhead shower in each attached toilet. • Light fixtures shall be provided in common areas & external areas. • Provision for telephone and Internet shall be provided in the apartment through Fiber to The Home (FTTH). • Automatic power backup for common areas. For individual apartments backup shall be provided in all points, excluding AC and power plug points, subject to a maximum of 1000 watts. • Independent KSEB meter for each apartment. • Shaver socket in master bedroom toilet. • Common electrical transformer.
-
AIR - CONDITIONING
• Split AC Live points in all bedrooms. Dummy point in Living / Dining area
-
ELEVATORS
• Three lifts. One passenger lift and two bed lifts with automatic rescue device.
-
SECURITY
• Video door phone, Access control system, CCTV visitor surveillance. • Intercom from security cabin to individual apartments and among apartments. • Lightening arrester.
Walkthrough
Apartments Near Venpalavattom
Venpalavattom is a neighbourhood in Trivandrum that can be accessed from almost any part of the city as its well connected by rail and roads. With seamless connectivity to multi speciality hospitals, premier educational institutions and the world-class Lulu mall, it’s no wonder then that apartments in Venpalavattom are always in high demand. Its proximity to Technopark has also ensured a greater demand for luxury apartments in Venpalavattom area and Favourite Homes have an uber-chic residential project here featuring 99 apartments with 2, 3, 4 and 5 bedrooms.
Aptly named ‘The Laurels’, these apartments offer you reasons never to compromise on quality, design, amenities, luxury or proximity. For those looking for flats for sale in Venpalavattom, Favourite Homes offers you the city’s most avant-garde address with The Laurels. Bid adieu to compromise and say hello to opulence with these 2, 3, 4 and 5 BHK luxury flats in Venpalavattom that will steal your heart from day one. Nestled in a serene oasis opposite the prestigious KIMS hospital, enjoy life that’s a rare blend of style, sophistication, sustainability, creature comforts and world-class amenities. Plus, you get the chance to choose between luxury regular and duplex flats for sale in Venpalavattom, depending upon the size of your family’s needs.
A bouquet of world class amenities includes a fully-equipped health club, a swimming pool with toddler’s pool, an indoor recreation centre, a barbeque corner, an on-grid solar connection, a car wash nook, fibre-to-home internet connectivity and EV charging facility in the car park. And there’s so much more too!
DOWNLOAD BROCHURE NOW
ENQUIRE NOW
Fill out the form and we will contact you!
SCHEDULE SITE VISIT NOW
Fill out the form and we will contact you!
 +91-98959 94000
+91-98959 94000 +971 501148100
+971 501148100
