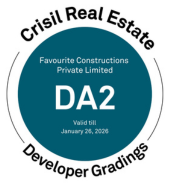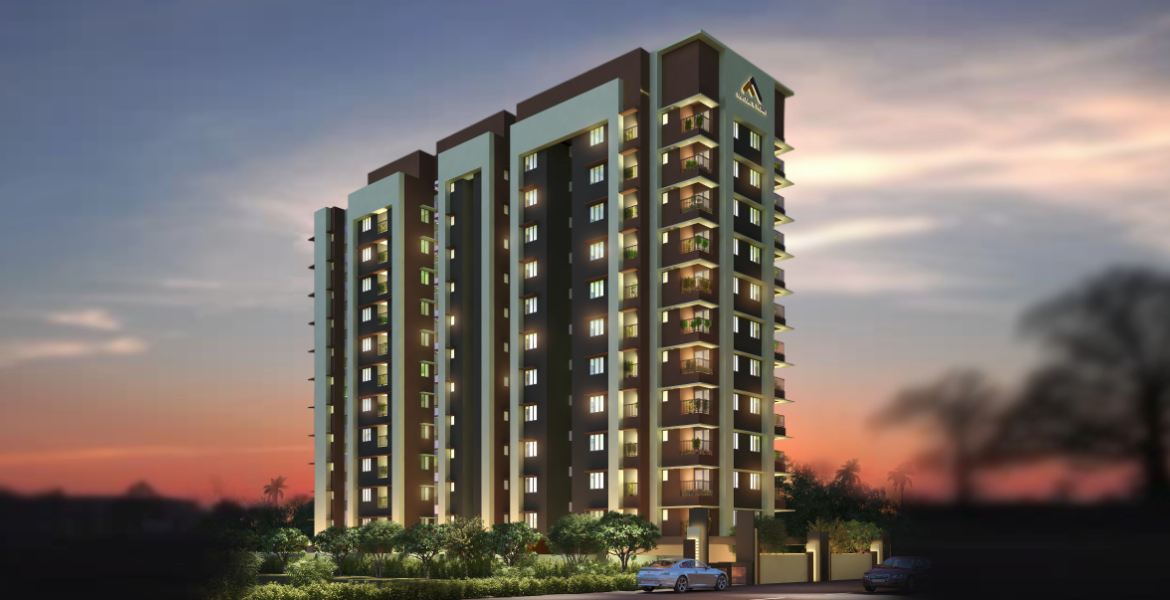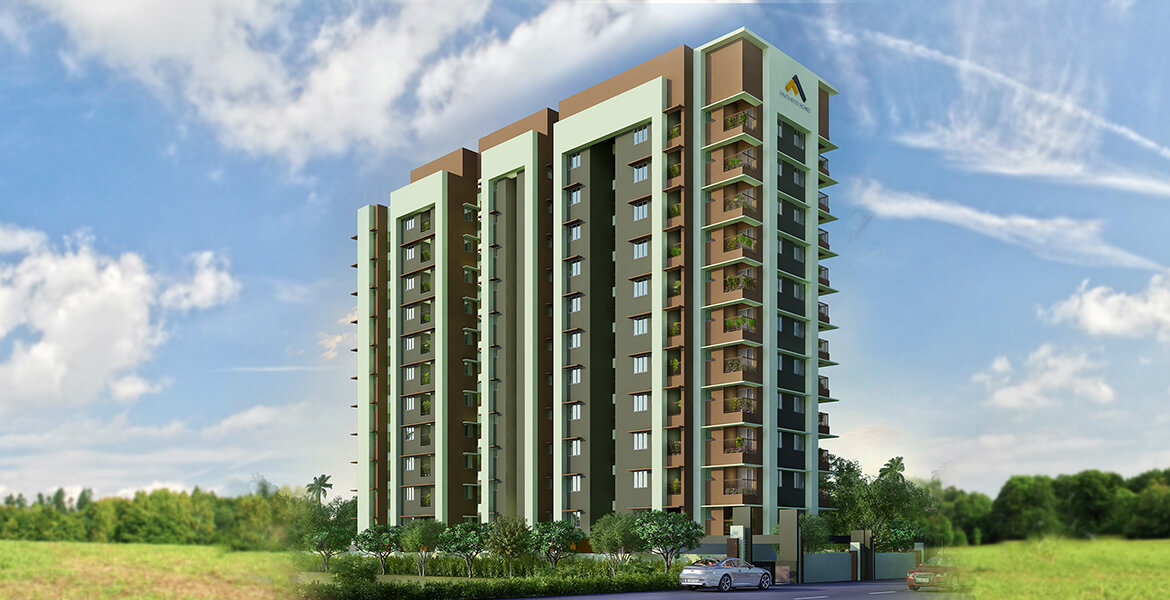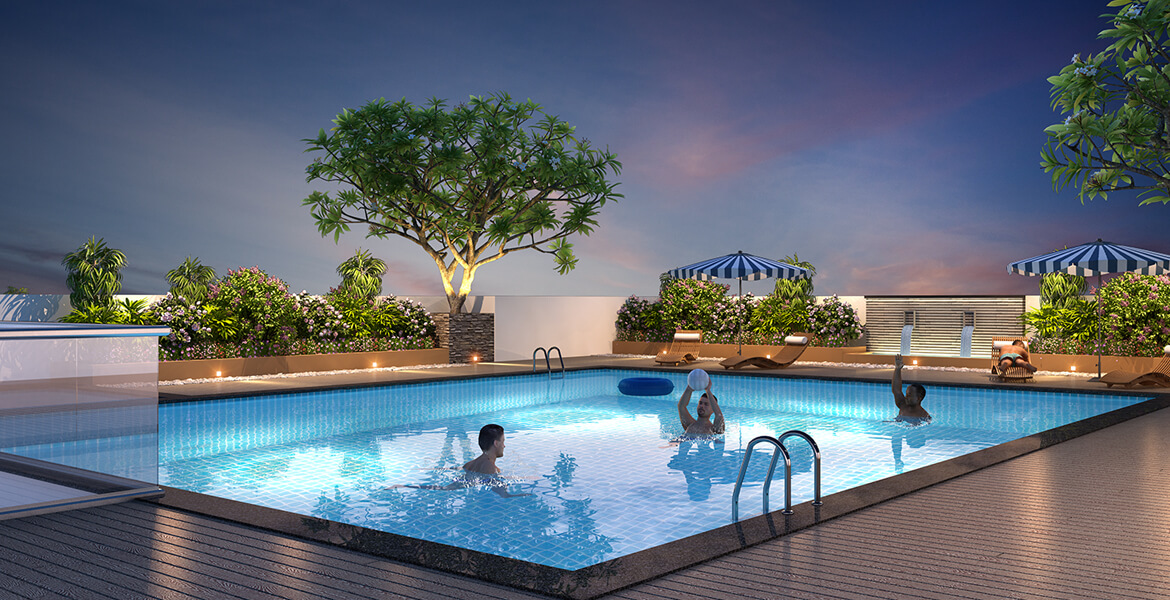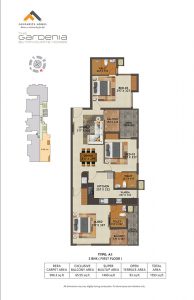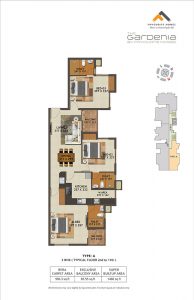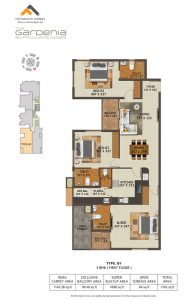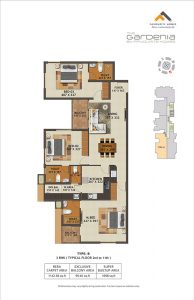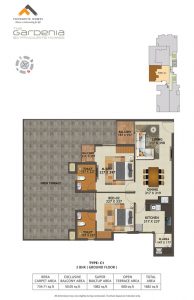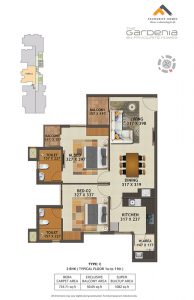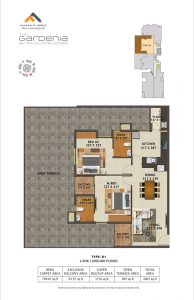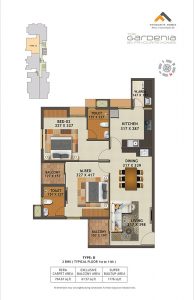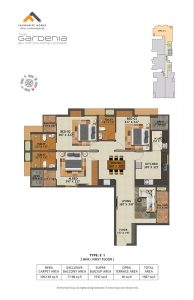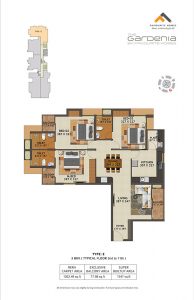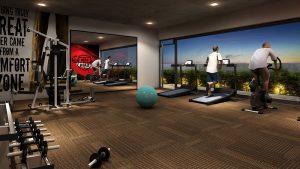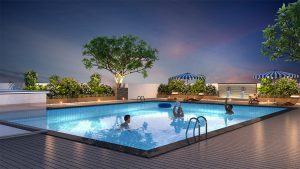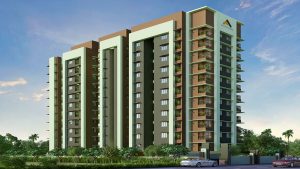
The Gardenia 2 & 3 BHK Luxury Apartments
Apartment Overview

Location : Near CET, Sreekaryam, Trivandrum |
Building Type : Luxury Apartments |
Units : 57 Luxury Apartments of 2 & 3 Bedrooms |
|
Permit Number : BP No: ZAE/BA/243/19 (ZAE/4250/19) |
|
RERA REG Number : K-RERA/PRJ/005/2020 |
Apartment Description
The A – Z of Fine Living
A is for Address: One of the most sought-after locations for a residential project in the city. Close to the prestigious College of Engineering and near Trivandrum’s fast growing tech-hub.
B is for Budget: That’s just for you. Favourite Homes is renowned for its value-for-money pricing.
C is for Convenience: Everything you need will be in close proximity. Banks, stores, malls,multiplexes, colleges, hospitals and more.
D is for Design: The perfect play of fresh air and natural light. Smart utilisation of space. Utmost privacy. Gardenia is designed for a harmonious life.
E is for Endorsement: Favourite Homes is endorsed by Tovino Thomas, the heart-throb of millions in Kerala. Clearly, the builder and the star are the favourite of the masses.
F is for Features: Gardenia puts every conceivable amenity at your disposal.. From rooftop party lounge to Children’s play area and a full-equipped gym, this project has it all.
G is for Grandeur: First impressions count and few residential structures can match the sleek,contemporary facade of Gardenia.
H is for Heart: All Favourite Homes projects are close to our customers heart. They are also located in the heart of the city or in the centre of an emerging city suburb. The Gardenia is no different.
I is for Interiors: Favourite Homes has a dedicated interior Division that will help you give a distinctive statement to each room.
J is for Joy: A sanctuary. A retreat. A beautiful nest. Gardenia offers beautiful spaces for happiness to flourish.
K is for Kudos: That we have received over the years for our ground breaking new, ongoing and completed projects. And also the compliments that will come your way from colleagues and friends for choosing Gardenia.
L is for Luxury: With designer fittings and finest finishes, a Gardenia apartment is truly well above the ordinary.
M is for Maintenance: Should you so require, we will offer continued support even after the sale.Favourite Care Division will also help you get the best rental deal for your home at Gardenia.
N is for Nature: Located in the verdant neighbourhood, Gardenia will be home to lush green spaces and flowering plants.
O is for On-time: A promise is a promise. At Favourite Homes, we believe in stringent schedules and on-time delivery. You won’t have to wait long to take possession of your residence.
P is for Plans: 57 2 BHK 3 BHK homes in prime property. Pick the one you love.
Q is for Quality: All our processes and services are ISO compliant, thereby offering the highest standards of quality and reliability.
R is for Relationships: By booking a home at Gardenia, you will be a part of the Favourite family, a 1000 + group of delighted customers who are our biggest cheerleaders.
S is for Safety: The Gardenia has all the latest communication and security systems to keep your family safe. Access Control entry, video door phone, and intercom facility, to name a few.
T is for Trust: Our biggest asset. And no wonder, when you have transparent business practices and an unblemished track record of over 20 years.
U is for unwind: Away from the hustle and bustle of the city, Gardenia is a serene, self-contained world. Family time or play time, it allows you to make the most of your day.
V is for Value: Gardenia is an investment for a lifetime. The location, the quality of construction, the brand name all ensure that the value of the property will appreciate.
W is for World-class: As the trends change across the globe, we are keeping pace. Introducing the best architectural innovations, styles and technologies at Gardenia.
X is for X factor: Every Favourite Homes projects stand head and shoulders above other projects in the city. Pricing locations, expertise, architecture, scheduling its hard to pinpoint one exclusive reason.
Y is for You: You the customer. Everything at Gardenia revolves around you and your family. It’s this customer-centricity that has made Favourite Homes among the most preferred real estate brands in God’s Own Country.
Z is for Zero: Hassles, tensions, worries. Just pick a home at Gardenia and leave everything else to us.
Gallery
-
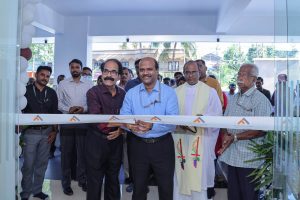
HANDED OVER AS ON 29/12/2022
-
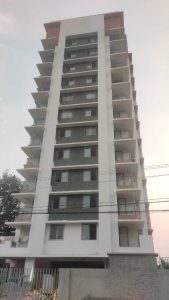
PROJECT STATUS AS on December 2022
-
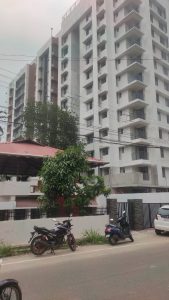
PROJECT STATUS AS ON NOVEMBER 2022
-
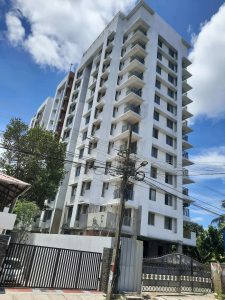
PROJECT STATUS AS ON October 2022
-
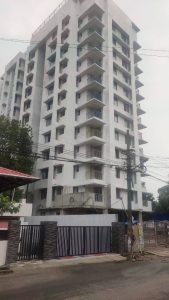
PROJECT STATUS AS ON September 2022
-
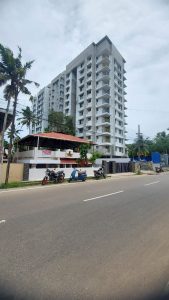
PROJECT STATUS AS ON August 2022
-
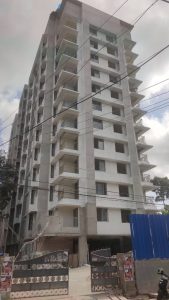
PROJECT STATUS AS ON JULY 2022
-
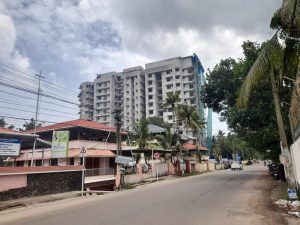
PROJECT STATUS AS ON JUNE 2022
-
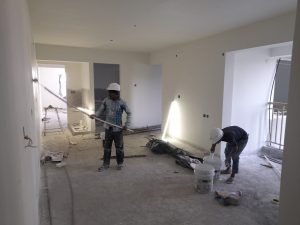
PROJECT STATUS AS ON MAY 2022
-
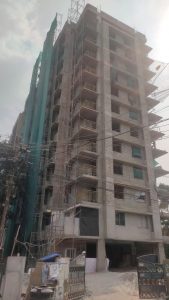
PROJECT STATUS AS ON APRIL 2022
-
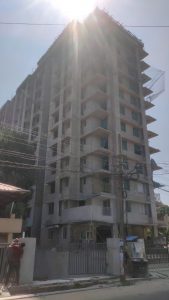
PROJECT STATUS AS ON MARCH 2022
-
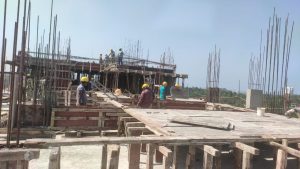
PROJECT STATUS AS ON FEBRUARY 2022
-
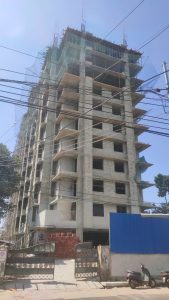
PROJECT STATUS AS ON JANUARY 2022
-
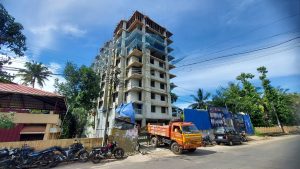
PROJECT STATUS AS ON DECEMBER 2021
-
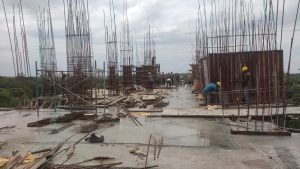
Project Status As On November 2021
-
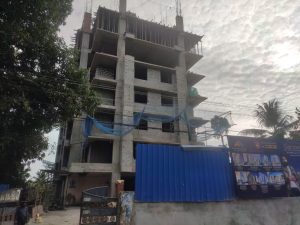
Project Status As On October 2021
-
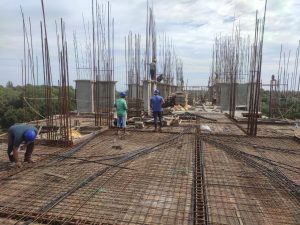
Project Status As On September 2021
-
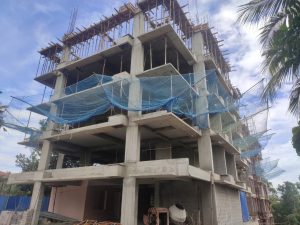
Project Status As On August 2021
-
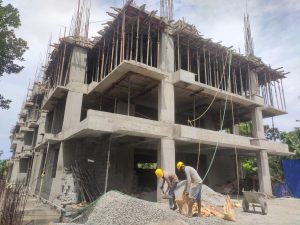
Project Status As On July 2021
-
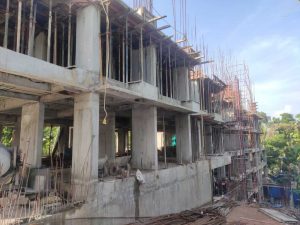
Project Status As On June 2021
-
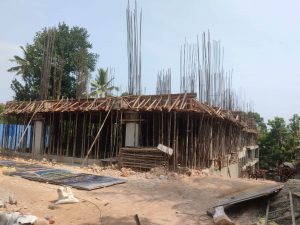
Project Status As On May 2021
-

Project Status As On April 2021
-
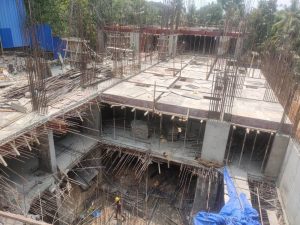
Project Status As On March 2021
-
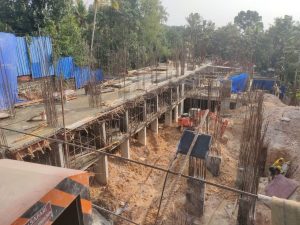
Project Status As On February 2021
-
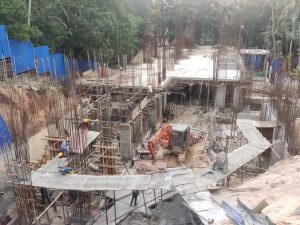
Project Status As On January 2021
-
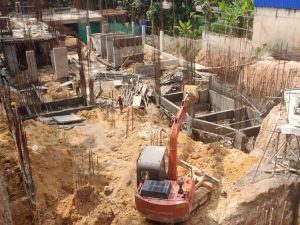
Project Status As On December 2020
-
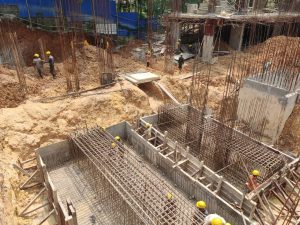
Project status as on November 2020
-
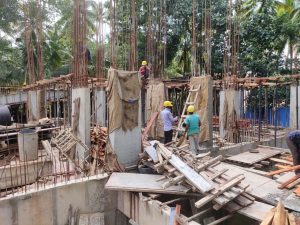
Project Status as on October 2020
-
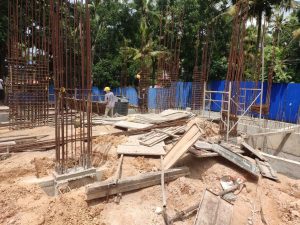
Project Status as on September 2020
-
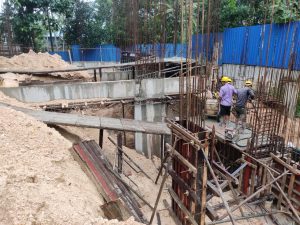
Project Status as on August 2020
-
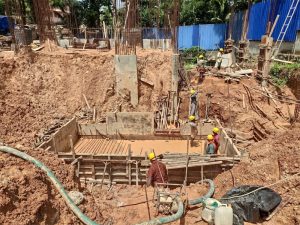
Project status as on July 2020
-
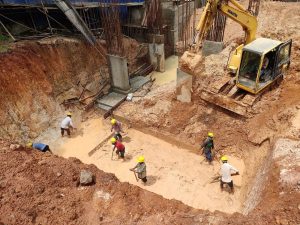
Project status as on June 2020
-
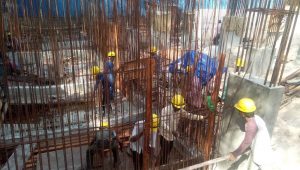
Project status as on May 2020
-
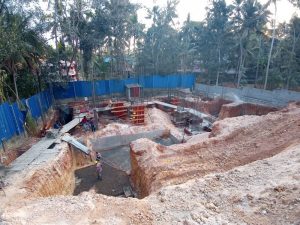
Project status as on April 2020
-
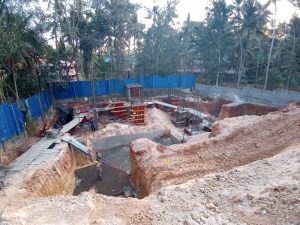
Project status as on March 2020
-
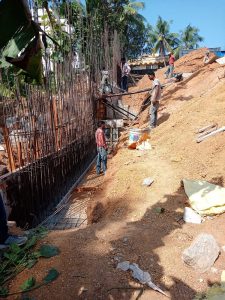
Project status as on February 2020
-
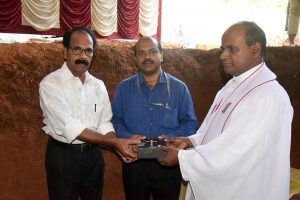
Project status as on January 2020
Amenities
-
1
Swimming pool with toddler’s pool
-
2
Well-equipped health club
-
3
Well-equipped Children’s play area
-
4
Rooftop party area with Barbeque counter
-
5
Fully equipped indoor recreation area
-
6
Video Door Phone
-
7
Solar powered lights in passages
-
8
Reticulated Gas Supply
-
9
Car wash ramp
-
10
Automatic power backup for common areas. For individual apartments backup shall be provided for all points excluding AC and powerpoint subject to a maximum of 1000 watts
-
11
Automatic Sensor lights in parking areas
-
12
Round the clock security
-
13
Independent letterbox
-
14
Elevators with automatic rescue device
-
15
Stylish designer entrance lobby
-
16
Caretaker lounge
-
17
Multi purpose hall/Association Room
-
18
Room for maid and Driver with attached toilet
-
19
Intercom to apartments from security cabin and among apartments
-
20
Bio degradable waste management system / Incinerator
-
21
Shopping trolleys for in house use
-
22
CCTV visitor surveillance
Features
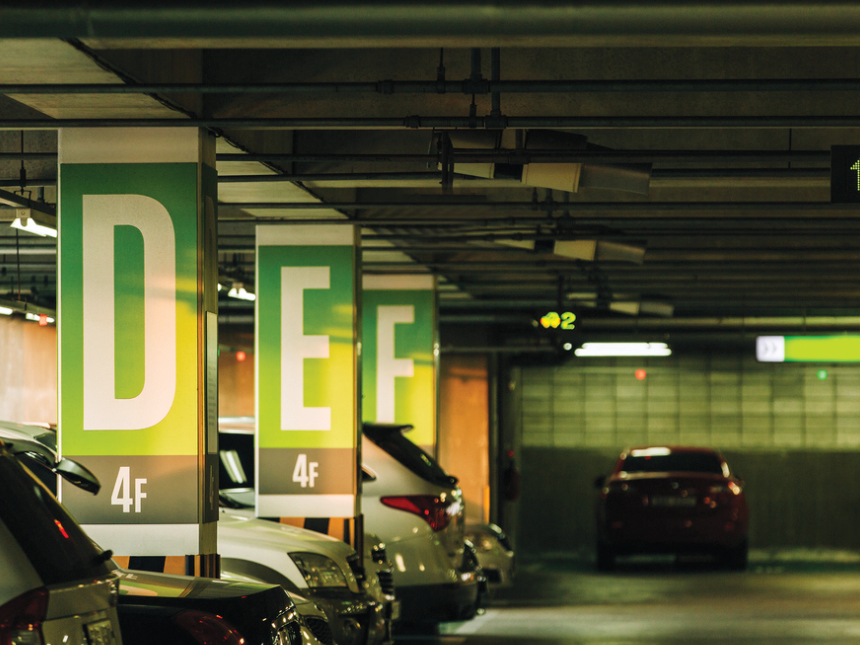
AUTOMATIC SENSOR LIGHTS IN PARKING AREAS
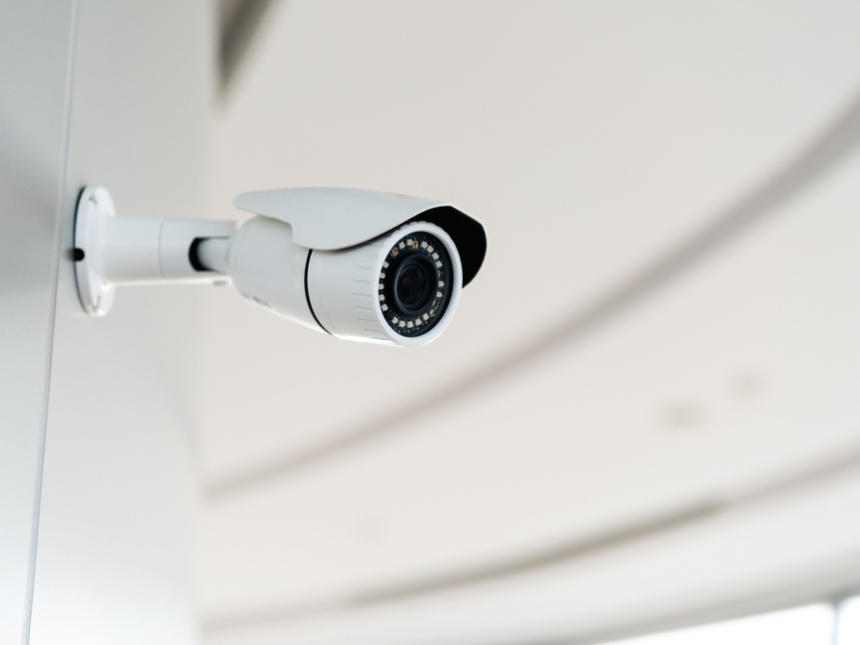
CCTV VISITOR SURVEILLANCE
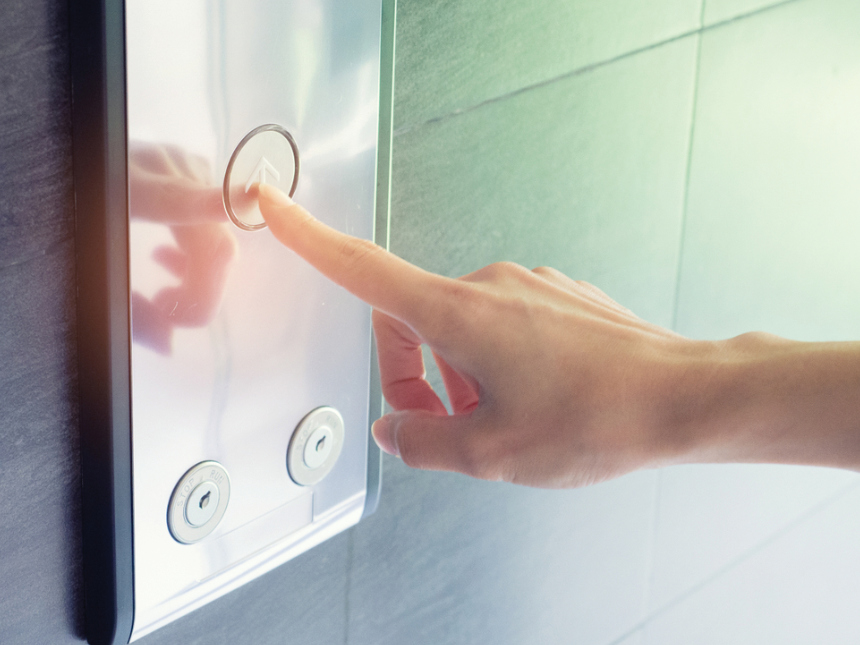
ELEVATOR AND BED LIFT WITH AUTOMATIC RESCUE DEVICE
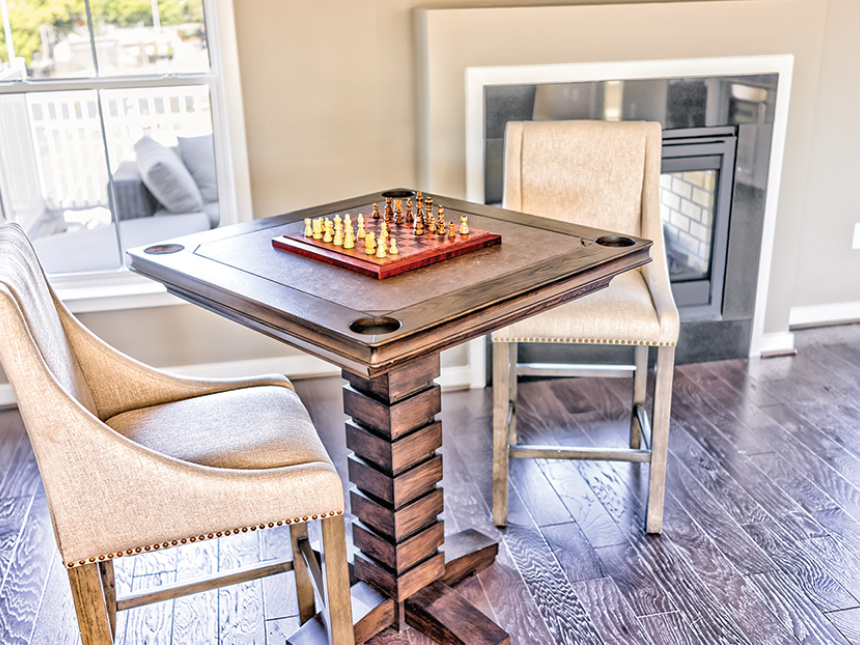
INDOOR GAMES ROOM WITH EQUIPMENTS

PARTY AREA WITH BARBEQUE COUNTER

SOLAR POWERED LIGHTS IN PASSAGES
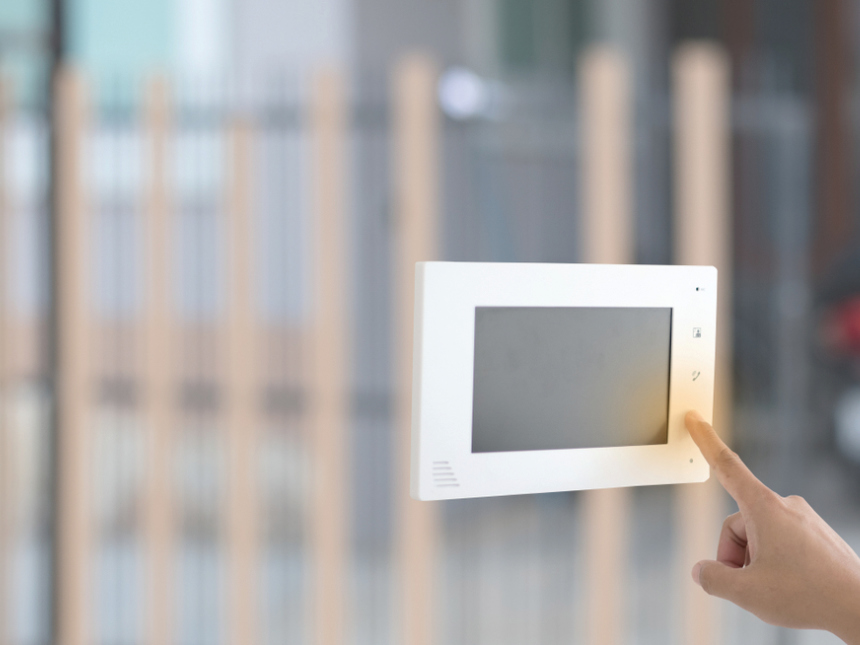
VIDEO DOOR PHONE
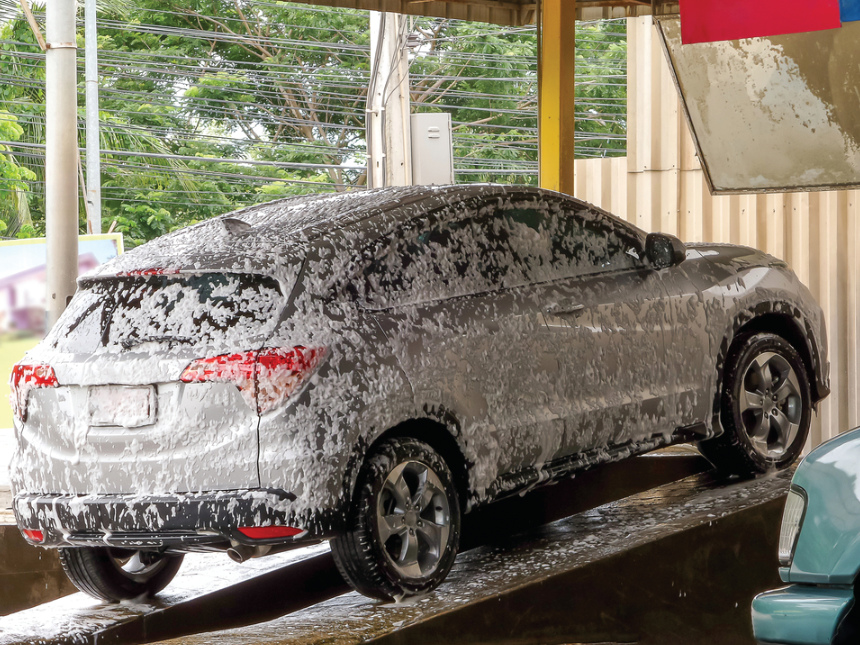
CAR WASH RAMP
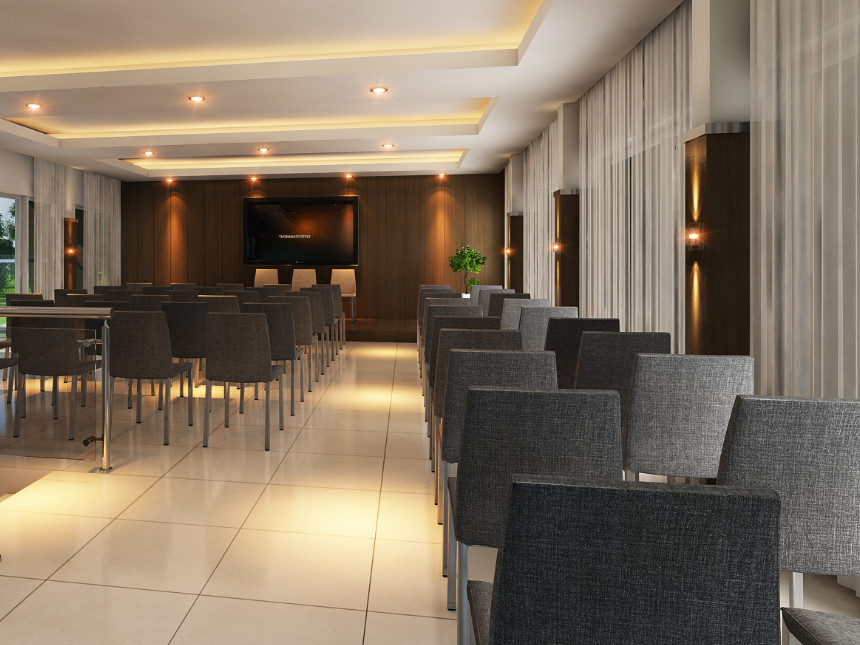
MULTIPURPOSE HALL
Specifications
-
Structure
Heavy reinforced cement concrete foundation with piles and pile cap/Suitable foundation as per the soil test. RCC frame structure with concrete block partitions. Concrete grade as decided by the structural consultant.
-
Car Parking
Covered car parking at extra cost.
-
Sanitary & Plumbing
- Sanitary fittings: EWC wall-hung with concealed cisterns
- Semi pedestal washbasin in all toilets inside apartments except servant's toilet
- All sanitary fittings shall be RAK/American Standard/Kohler or equivalent.
- Provision for hot water connection with diverters shall be provided for overhead shower in each attached bathrooms. Towel rods, soap dishe and health faucets shall be provide insode the toilets
- Stainless steel single bowl with drain board shall be provided for Kitchen and stainless steel single bowl without drain board shall be provided for Work area.
- Provision for water purifier in Kitchen.
-
Painting
Acrylic/ Cement based putty with Emulsion paint shall be applied inside apartments. External Walls: Weather shield exterior grade emulsion /texture paint.
-
Air conditioning
Split AC Live point in all bedrooms.
-
Water Supply
KWA / Borewell water supply through underground sump and overhead tank.
-
Electrical
Concealed Three phase wiring with ISI marked superior quality PVC insulated copper cables. Modular switches, adequate light points, fan points, 6/16 ampere power plug points controlled by ELCB and MCB. Switches shall be Legrand / LT or equivalent make. Light fixtures shall be provided for the Common areas and external areas. Geyser points in all toilets other than servants toilet inside apartments and Exhaust fan point in all toilets and kitchen. Provision for telephone shall be provided in the living room and master bedroom. Power backup will be provided for all common services. For individual apartments. Backup shall be provided for all points excluding AC and all power points subject to a maximum of 1000 watt.
-
Flooring & Tiling
Granite/ Vitrified tile flooring for the Lobby as per the architects design. Staircases, vitrified /Granite tile flooring with hand rails using enamel finished MS. A Combination of paver/interlock tiles, Screeding with Mortar topping with grooves and landscaping for the exterior. Superior quality vitrified tiles Kajaria/Johnson/Qutone equivalent 60 cm x 60 cm for each apartment. Anti skid Ceramic tiles Kajaria /equivalent for balcony and work area. Anti skid Ceramic tiles flooring for the toilets and glazed designer tile concepts30 cm x 60 cms for walls Kajaria / equivalent upto roof. Ceramic tile for floor and for walls upto 210 cms height for servants toilet.Kitchen counters with Granite top. Glazed tile dadoing above granite top.
-
Doors & windows
Window shutters: Three track powder coated aluminium frame with sliding window in two track and mosquito mesh in one track in bedrooms. MS Safety Grills. Enamel finish. Teak wood front door. Hardwood Frame with Moulded shutters for other doors. Access to Balcony shall be using Powder coated aluminium with glass fixed/sliding/ openable shutters.
-
Elevators
- Two lifts, one passenger lift and one bed lift with automatic rescue doors of KONE/Johnson/equivalent with automatic rescue device.
-
Cable TV
Provision for Cable TV connection in living room and master bedroom.
-
Security
Intercom from Security cabin to individual apartments and among apartments. Access Control System, Video door phone, Lightning Arrestor.
Location
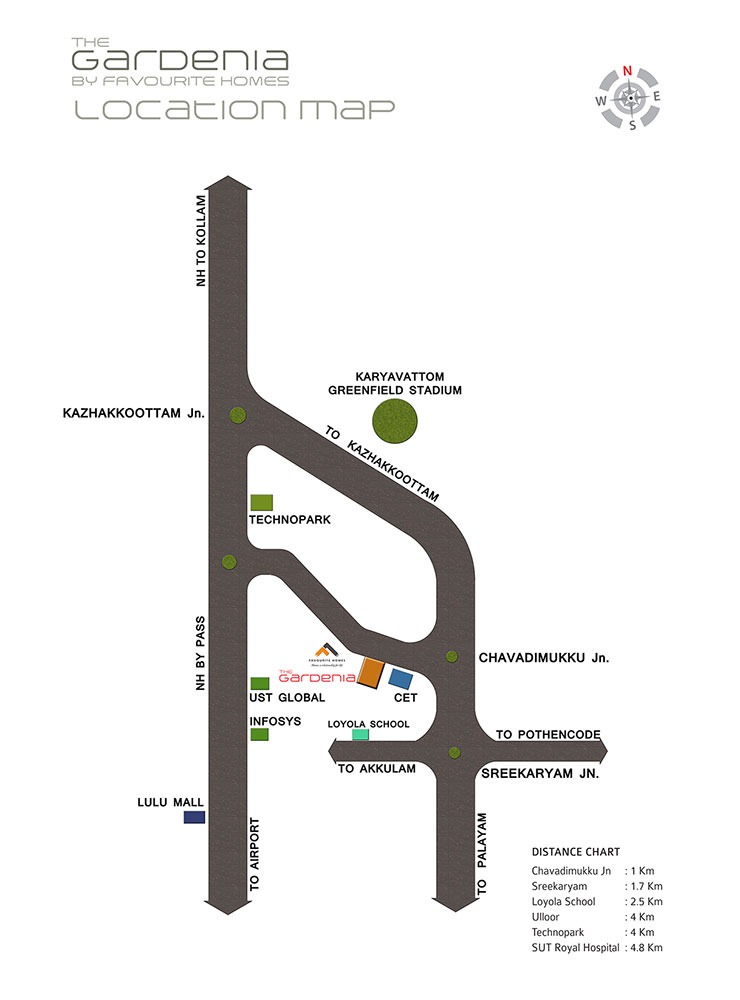
DOWNLOAD BROCHURE NOW
ENQUIRE NOW
Fill out the form and we will contact you!
SCHEDULE SITE VISIT NOW
Fill out the form and we will contact you!
 +91-98959 94000
+91-98959 94000 +971 501148100
+971 501148100
