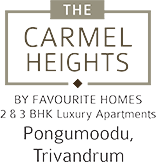
THE CARMEL HEIGHTS 2 & 3 BHK LUXURY APARTMENTS
Location

DOWNLOAD BROCHURE NOW
ENQUIRE NOW
Fill out the form and we will contact you!
SCHEDULE SITE VISIT NOW
Fill out the form and we will contact you!


Fill out the form and we will contact you!
Fill out the form and we will contact you!
